France - Monaco
- 17 boulevard de Suisse
- 98000 MONTE-CARLO, Monaco
- +377 - 97 70 35 15
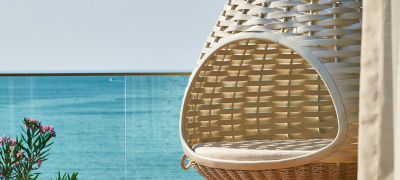
Videos
Our institutional vidéos
Find out more about Sotheby’s International Realty France – Monaco corporate videos. Dive into a universe combining luxury, prestige and delight for an outstanding result. You can watch our videos below.
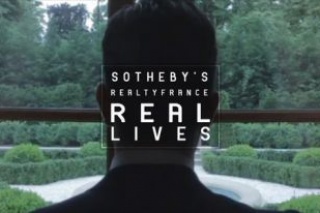
Lifestyle of Sotheby's International Realty France - Monaco
Lifestyle of Sotheby's International Realty France - Monaco
A unique view behind the scenes of Sotheby's International Realty France - Monaco: This incredibly stylish music video is a true cinematic oeuvre that shows the authentic Sotheby's Realty France - lifestyle: All properties are real Sotheby's Realty France properties, all "actors" are real Sotheby's Realty - representatives, and all "props" (incl. pure bred horses, cute dogs, vintage cars, and gorgeous Ralph Lauren - and Cifonelli - clothes) are the property of the people shown... . Even the catching yet soothing music (which will become available on iTunes soon) was composed by Sotheby's Realty France - chairman Alexander Kraft (and produced by Paris producers "Toneskills"). Finally, both concept and script of the video were developed in-house (and produced by Paris-based production company "2heures56"). A truly authentic experience from A to Z...
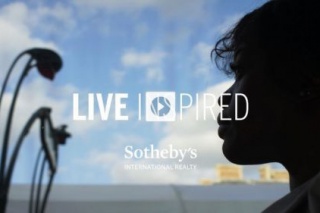
Live inspired
Live inspired
Exceptional and inspiring video made in an apartment in the heart of Paris with the famous dancer Michaela DePrince.
Our properties ans luxury apartment in video
Sotheby’s International Realty France – Monaco network includes fifty real estate agencies specialized in luxury real estate. With a unique expertise and thorough experience on the subject, our group offers you a myriad of exceptional properties in France. From luxury to prestige / high-end real estate, our properties answer your needs and desires. You can discover our videos from our most luxury homes below.
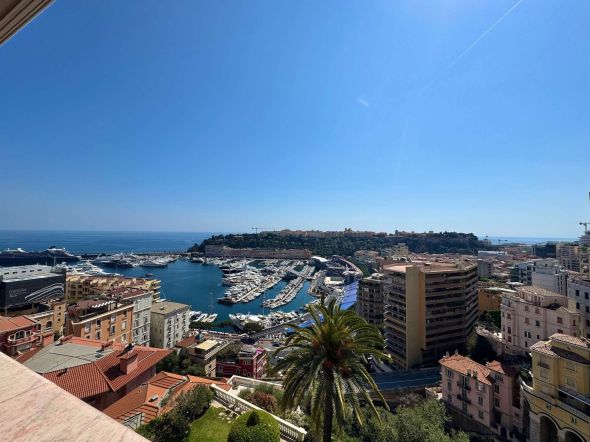
Sale Luxury apartment Monaco 5 Rooms 467.77 m²
Sale Luxury apartment Monaco 5 Rooms 467.77 m²
This splendid apartment has been entirely renovated sits on an entire floor of this beautiful residence, providing an inside living area of approx. 388 m².
This luminous 6/7 room flat benefits from wide loggias with views on the Port, the Rocher, the city and the sea. 4 parking spaces, 2 cellars.
Vast entrance hall, double living room with wide loggia on the side sea, dining room, large equipped kitchen.
Spacious Master suite with loggia on the sea side: bedroom, large bathroom and 2 walk in closets for Mrs & Mr.
2 bedrooms with ensuite bathrooms.
Laundry room, guest toilets.
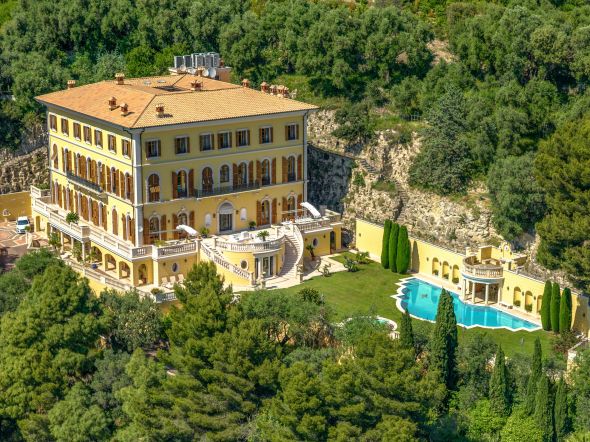
Sale Mansion Villefranche-sur-Mer 18 Rooms 1797 m²
Sale Mansion Villefranche-sur-Mer 18 Rooms 1797 m²
It includes two pools (indoor and heated outdoor), a wellness area with hammam, a fully equipped gym, a games lounge, and a professional kitchen, as well as an independent guest pavilion with five bedrooms.
The garage holds six vehicles, and landscaped gardens feature terraces, lemon and olive trees, and an outdoor reception area with piano.
For more information, contact the Private Desk of Côte d’Azur Sotheby’s International Realty, experts in prestigious properties on the Côte d’Azur.
Information on the risks to which this property is exposed is available at: www.georisques.gouv.fr
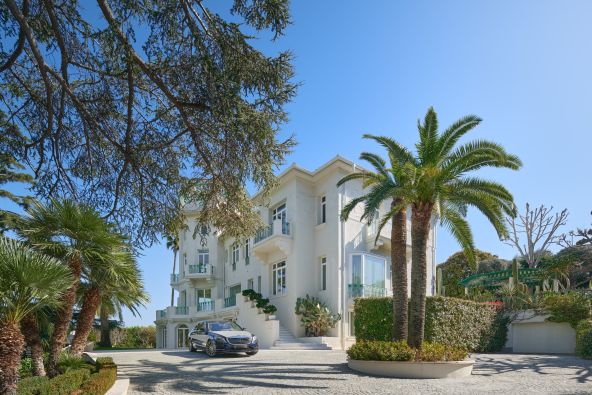
Sale Mansion Cap D'Antibes 15 Rooms 1000 m²
Sale Mansion Cap D'Antibes 15 Rooms 1000 m²
The property consists of:
- main property: built on 3 levels, including a vast reception, dining room, master suite, 4 guest bedrooms, 1 office, dressing rooms, gym, elevator;
- guest house: composed of 3 suites, a staff apartment with 2 bedrooms, sauna, hammam, massage room Swimming pool, tennis court, garage for 8 cars;
- waterfront beach house of about 200sqm located in 56 minutes drive from the main house: living room, dining room, 3 bedrooms, swimming pool.
This exceptional set of properties is presented by Côte d'Azur Sotheby's International Realty - Le Private Desk, your premier luxury real estate agency specializing in the Cap d'Antibes.
Information on the risks to which this property is exposed is available at: www.georisques.gouv.fr
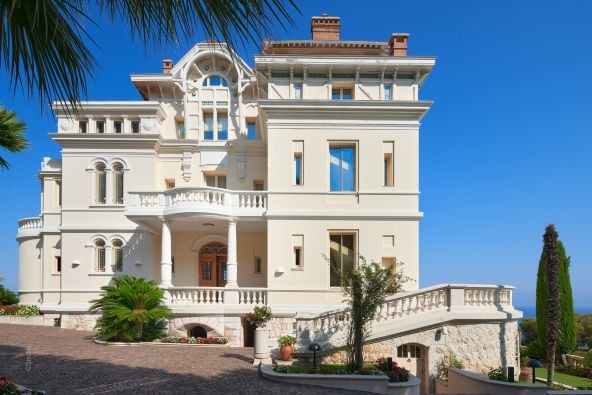
Sale Mansion Roquebrune-Cap-Martin 30 Rooms 963 m²
Sale Mansion Roquebrune-Cap-Martin 30 Rooms 963 m²
This magnificent Belle-Epoque residence overlooking the coast, perched west of Monaco, east of Cap Martin, exceptionally imposing and spacious, was witness to the glorious past of the Riviera. The property was built in 1891 by Camille Blanc and designed by Architect Schmidt.
The main villa offers a living area of 686 m² and offers on 5 levels:
- On the ground level: An independent garden apartment overlooking Monaco with two baths;
- On the second ground level:wooden guided entrance, stairway, colored windows, hall, study, two living rooms with two marble fire places, dining room, breakfast room, kitchen and powder bathroom
- First floor: Master bedroom with a sitting room overlooking Monaco and another spacious bedroom with two marble bathrooms;
- On the second floor: Four bedrooms with four bathrooms ;
- On the attic level: 3 bedrooms with 3 bathrooms.
The spacious exterior of 2665 m2 features a swimming pool, numerous terraces, all surrounded by an elegant garden with trees.
A caretaker's house of 205 m², the villa "La Colmiane" , a future Guest House with 5 bedrooms and a closed garage for two cars complete this exceptional property.
Its luxurious materials, its high ceilings, its beautiful volumes typical for the Belle Epoque are authentic and make an inimitable asset. A beautiful luminosity thanks to its South / South West exposure. You will be definetety seduced by its luxurious finishings, its unique environment and rich historical and architectural assets.
Information on the risks to which this property is exposed is available at: www.georisques.gouv.fr
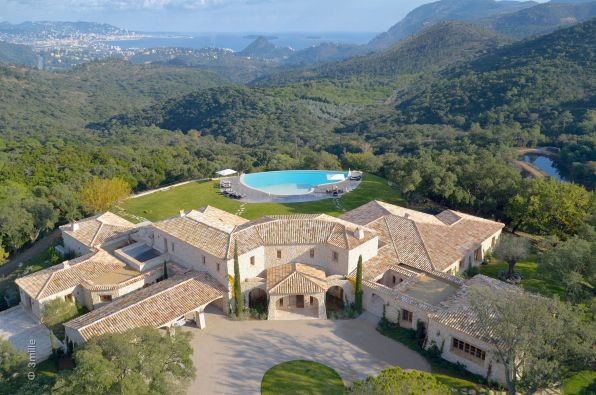
Sale Luxury property Les Adrets-de-l'Estérel 35 Rooms 2100 m²
Sale Luxury property Les Adrets-de-l'Estérel 35 Rooms 2100 m²
This luxurious Provencal domain with spectacular views over the Bay of Cannes and the surrounding hills, 15 minutes from Cannes is a luxury estate listed by Côte d'Azur Sotheby's International Realty.
Set on 30 hectares of land planted with olive trees, lavender fields, large grassed plots, 2 lakes and lush vegetation, this prestigious domain offers top of the range services, such as a tennis court, 3 heated pools, a SPA and wellness area, a 4 km jogging track and its own heliport which can accommodate multiple helicopters.
This exclusive estate of 3 main luxury houses offers 2100 sq.m of elegant living space, benefiting from 17 suites.
This luxury estate also features several staff accomodations (5 studios and a 1 bed apartment) and 4 garages.
The Manor house of 1000 sqm is composed of 5 suites, a fully equipped kitchen, charming terraces surrounding the pool, a night-club...
A true haven of peace, listed by Côte d'Azur Sotheby's International Realty
Information on the risks to which this property is exposed is available at: www.georisques.gouv.fr
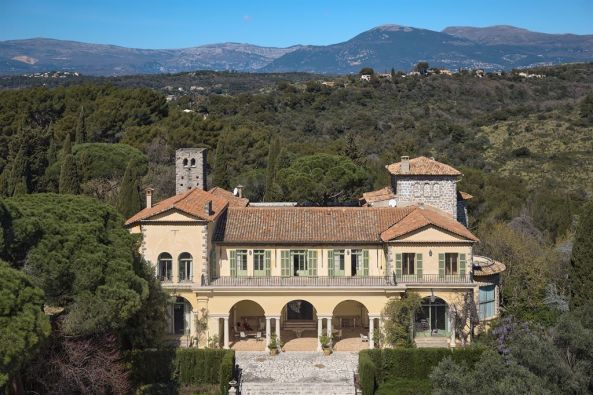
Sale Castle Biot 39 Rooms 2851 m²
Sale Castle Biot 39 Rooms 2851 m²
Perfectly located, this unique estate lies just 3 kilometers from the Mediterranean Sea and less than 10 kilometers from Nice Côte d’Azur International Airport—an exceptional level of accessibility for a property of this scale. Antibes, Cannes, Monaco, Sophia Antipolis, and Valbonne are all nearby, placing the Domaine in an ideal balance between seclusion, nature, and the vibrant Riviera lifestyle.
At the heart of the estate stands a magnificent Belle Époque château, built in the 1920s by Léon Bailby, a prominent figure of the French press. Designed by architect Messiah—also known for the Villa Ephrussi de Rothschild in Saint-Jean-Cap-Ferrat and the Palais Masséna in Nice—the château is a refined testament to the Riviera’s architectural elegance of the era. Offering approximately 1,700 sq.m. of living space, it is set within 40 hectares of wooded parkland in the southern part of the estate, the area closest to the sea. The château features fine stonework, a stately courtyard, multiple rooftops, and impressive towers—combining noble presence with timeless harmony.
Extensively renovated in 2010, the château offers modern comforts and high-end finishes, including air conditioning, high-speed Wi-Fi, marble bathrooms, and carefully restored original paintings. The service quarters remain to be refurbished, offering customization potential for the future owner’s vision.
The estate’s outdoor spaces are equally captivating. The château is surrounded by beautifully designed gardens with diverse influences: a grand 2,000 sq.m. French formal garden to the south, a Spanish-style garden to the east, and stunning Italian gardens to the southwest. The grounds feature a poetic sequence of natural terraces, stairways, and ornamental pools, enhancing the serene atmosphere of the property. The gardens are serviced by an automated irrigation system and discreet underground lighting. Access to the château is via a private, secure, and secluded driveway.
One of the estate’s most iconic features is its Olympic-size swimming pool—an art-deco masterpiece. Measuring 25 meters in length, it was the very first pool of its kind on the French Riviera and was inaugurated in the 1930s by Marlene Dietrich. It later served as a training facility for French athletes ahead of the 1936 Olympic Games. Today, it is accompanied by an elegant 80 sq.m. pool house and a triple diving platform.
The Domaine also includes several secondary residences, some located in buildable zones. These include Les Oliviers, La Cigalière, and La Maguelone—classified in zone N—as well as Les Cygnes and Le Paradou, located in UEC zones, offering opportunities for renovation or development, depending on the buyer’s plans.
The Domaine des Aspres is a true sanctuary—where heritage, nature, and understated luxury exist in perfect harmony. This rare property offers its future owners an exceptional quality of life, in one of the most coveted settings on the French Riviera. With its scale, heritage, amenities, and strategic location, it represents a one-of-a-kind opportunity on the international real estate market.
For confidential inquiries and private viewings, contact the Private Desk of Côte d’Azur Sotheby’s International Realty.
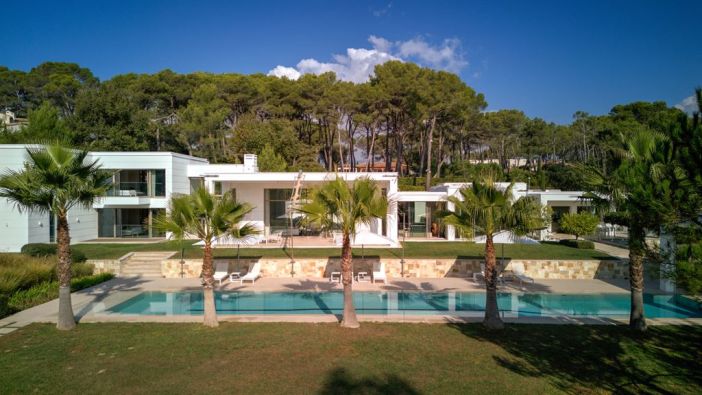
Sale Contemporary house Mougins 17 Rooms 1124 m²
Sale Contemporary house Mougins 17 Rooms 1124 m²
In a peaceful and prestigious area of Mougins, this 1,124 sq m property features vast reception spaces, 9 en-suite bedrooms, a wellness area with gym, sauna, hammam, cinema, and wine cellar, as well as an independent guest house.
Set within 13,149 sq m of landscaped gardens, the villa offers a 20-meter heated pool, pool house, sunny terraces, and premium equipment (elevator, underfloor heating, reversible air conditioning, home automation).
Close to Mougins village, international schools, and golf courses, this property represents the finest of Côte d’Azur living.
Presented by the Private Desk of Côte d’Azur Sotheby’s International Realty.
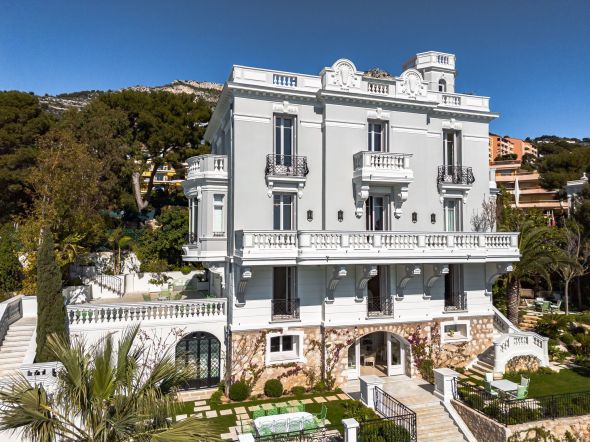
Sale Mansion Cap-d'Ail 18 Rooms 537 m²
Sale Mansion Cap-d'Ail 18 Rooms 537 m²
Information on the risks to which this property is exposed is available at: www.georisques.gouv.fr
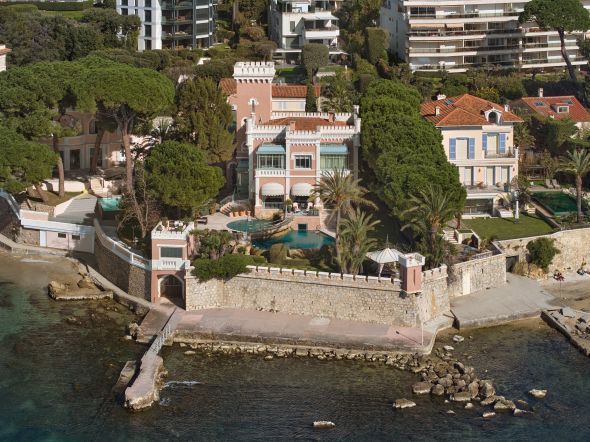
Sale Mansion Cap D'Antibes 16 Rooms 600 m²
Sale Mansion Cap D'Antibes 16 Rooms 600 m²
Where History Meets Elegance
Facing the sea on the prestigious coastline of Cap d’Antibes, this characterful residence offers an exclusive and timeless living environment. Built in 1912 by architect Lucien Stable, it reveals a refined neo-Gothic style and boasts a rare location, just steps from the legendary Art Deco Hôtel Belles Rives.
An Inspiring Living Space, Rich in History
Over the decades, this villa has served as a cherished retreat for legendary figures: Jean Cocteau, Estée Lauder, Mistinguett, Maurice Chevalier, Charlie Chaplin... and even Pablo Picasso, who is said to have sketched some drawings on its walls before they were covered in white. Every stone of this property still resonates with their presence, filled with laughter and lively conversations facing the azure horizon.
Architecture Designed to Savor the Mediterranean
As soon as you cross the threshold, your gaze is drawn to the light and expansive views of the sea. The interior spaces are adorned with soft hues and noble materials, cultivating a lifestyle where refinement blends with softness.
Reception Areas: Open to the outside, a majestic living room with a double-sided fireplace, an elegant dining room, and a fully equipped kitchen extended by a pantry.
Prestige Suites: On the upper floor, two master bedrooms en suite, serene havens with views over the sea. At the top of the tower, a lounge, two bedrooms, and a bathroom invite you to contemplate the endless horizon.
Relaxation and Social Spaces: A lounge bar with billiards and an underwater view of the pool, a flexible wellness space, and a laundry room with direct access to the pantry.
A Landscaped Gem Facing the Lérins Islands
The garden, a true Mediterranean oasis, unfolds in terraced landscapes with a double heated infinity pool, a pool house, and summer lounges nestled within. An outdoor dining area with a barbecue invites alfresco dining under the stars, serenaded by the sound of the waves.
Outbuildings: Staff accommodation including an independent studio and two one-bedroom apartments.
Private Parking: Space for three to four vehicles.
A direct access to the sea completes this exceptional property, featuring a boat dock and a boathouse (8-10 x 3.5 m), ideal for sea escapades.
The Most Exclusive Address on Cap d’Antibes
In this idyllic setting, where light shapes every detail, this iconic property is an invitation to experience the French Riviera at its finest: a perfect blend of history, elegance, and the art of seafront living.
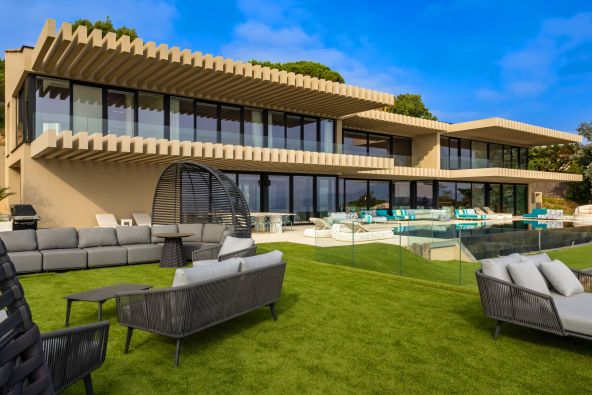
Sale Contemporary house Gassin 10 Rooms 700 m²
Sale Contemporary house Gassin 10 Rooms 700 m²
Nestled within the secure Sinopolis estate, this brand-new contemporary villa spans 700 sqm and offers breathtaking views of the Bay of Saint-Tropez, the village, and its picturesque harbor.
Designed with sleek architectural lines and expansive floor-to-ceiling windows, the property embraces natural light and transparency. Bioclimatic pergolas and spacious terraces extend the living areas outdoors, creating a perfect harmony with the Mediterranean landscape.
The main living room, spacious and bright, is accompanied by a dining room, an elegant bar, and several reception areas, all offering panoramic views of the sea.
The villa features five suites with en-suite bathrooms and walk-in closets, a gym, a sauna, and an independent apartment.
The 2,500 sqm landscaped garden is home to a heated infinity pool, perfect for enjoying the exceptional setting year-round.
Just 15 minutes from the center of Saint-Tropez and the famous Pampelonne beaches, this property combines luxury, privacy, and modernity in one of the most sought-after areas of the French Riviera.
Contact the Private Desk of Côte d'Azur Sotheby's International Realty for more information and to arrange a private viewing.
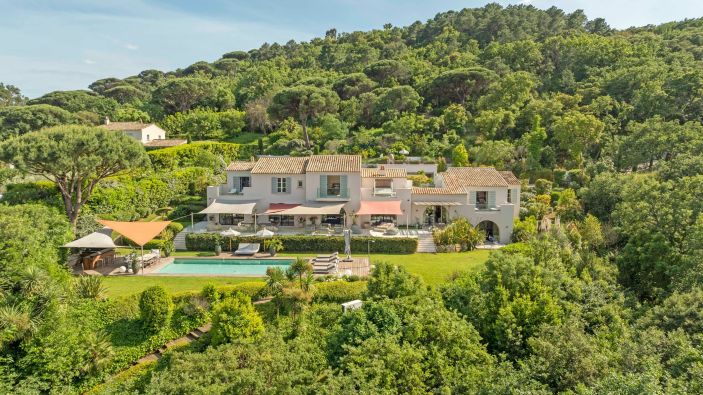
Sale Luxury villa Ramatuelle 12 Rooms 450 m²
Sale Luxury villa Ramatuelle 12 Rooms 450 m²
Listed by the Private Desk – Côte d’Azur Sotheby’s International Realty.
Information on the risks to which this property is exposed is available at: www.georisques.gouv.fr
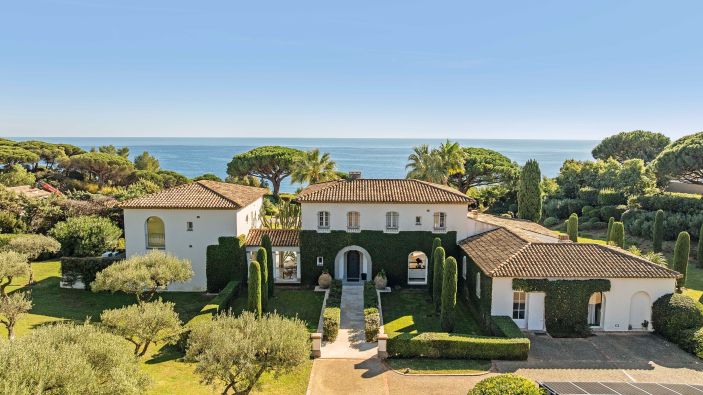
Sale Luxury villa Ramatuelle 12 Rooms 400 m²
Sale Luxury villa Ramatuelle 12 Rooms 400 m²
A private pedestrian easement, reserved for the property and neighbouring villas, provides direct access to a secluded cove ideal for swimming, located just 300 metres away. A rare opportunity on the Gulf of Saint-Tropez.
For further information or to arrange a viewing, contact the Private Desk of Côte d’Azur Sotheby’s International Realty.
Information on the risks to which this property is exposed is available at: www.georisques.gouv.fr
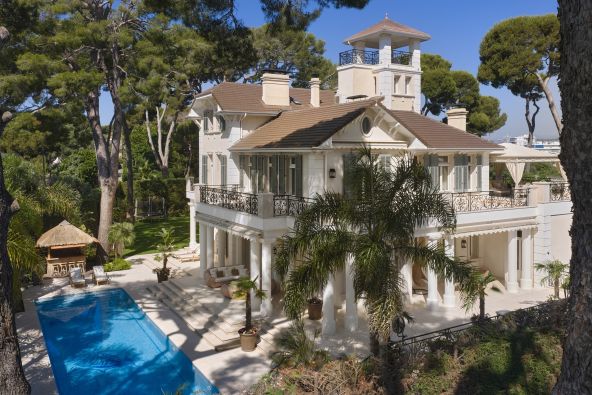
Sale Mansion (hôtel particulier) Cap D'Antibes 11 Rooms 631 m²
Sale Mansion (hôtel particulier) Cap D'Antibes 11 Rooms 631 m²
Just steps from the beaches of La Garoupe, this elegant villa of approx. 631 sqm is located in a private and secure estate, set on a 2,345 sqm landscaped plot with pool.
It comprises 11 main rooms, including spacious reception areas, an independent kitchen, a games room, and 7 bedrooms with en-suite bathrooms. The spacious basement reveals an area dedicated to wellness and fitness: wine cellar and champagne cellar, gym, wellness space with sauna, hammam, and jacuzzi, complemented by a technical room and boiler, to be arranged according to your desires.
A rare address in an exclusive setting, offered by Côte d’Azur Sotheby’s International Realty.
Contact our Private Desk for a private viewing.
Information on the risks to which this property is exposed is available at: www.georisques.gouv.fr
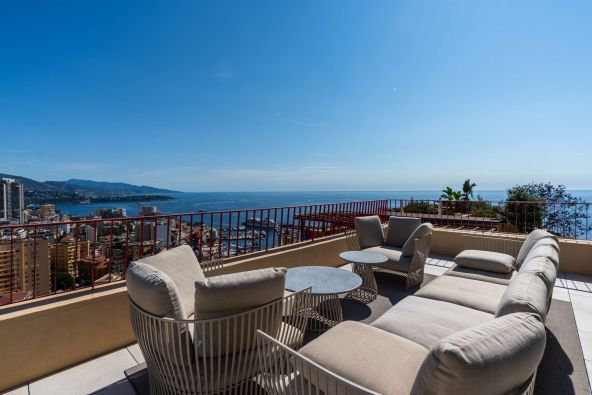
Sale Penthouse Monaco 6 Rooms 426 m²
Sale Penthouse Monaco 6 Rooms 426 m²
The penthouse comes with three bedrooms. Other amenities include a kitchen, one study, two bathrooms, two shower rooms and two separate toilets.
This penthouse has three underground parking spaces.
We love its perfect condition.
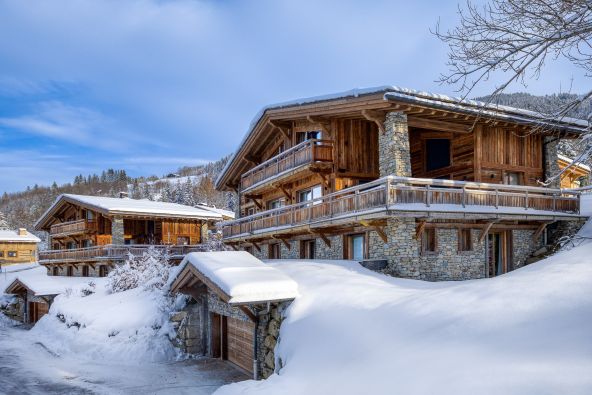
Sale Luxury chalet Megève 18 Rooms 1359 m²
Sale Luxury chalet Megève 18 Rooms 1359 m²
Chalets Alicia and Lina each span four levels, connected by an elevator. They share the same layout, except Chalet Lina features an additional children's dormitory.
The ground floor is dedicated to relaxation, with a wellness area that includes a swimming pool, sauna, massage room, and fitness space, along with a cinema room and a billiard room. Chalet Lina also has a children's dormitory on this level.
The first floor hosts four en-suite bedrooms with dressing rooms and balconies, while the second floor stands out with a double-height living room featuring a central fireplace, a dining area, and an open kitchen leading to a spacious terrace.
The top level is entirely reserved for an elegant master suite with a private balcony.
Each chalet also includes a ski room, a garage for two cars, and a large outdoor parking area.
Information on the risks to which this property is exposed is available at: www.georisques.gouv.fr
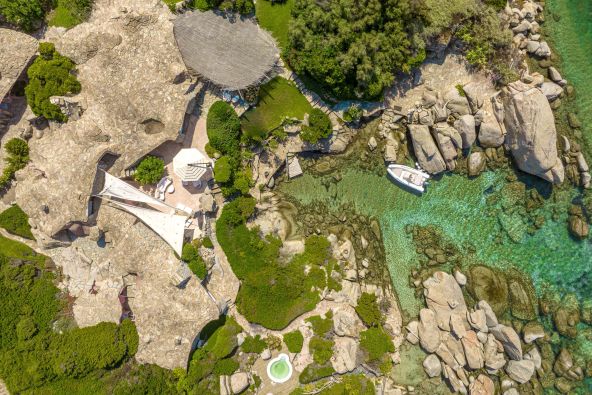
Sale Luxury villa Bonifacio 14 Rooms
Sale Luxury villa Bonifacio 14 Rooms
More than a villa, this is a living sculpture — a seminal work of organic architecture in the Mediterranean, envisioned in the 1970s by the visionary Savin Couëlle.
Anchored with rare harmony to its environment, the structure unfolds around a millennia-old granite monolith, whose central staircase, carved directly into the rock, serves as the spine of the design. Around this mineral ramp, the volumes flow like an interior landscape: soft, fluid, filled with light and open to the sea. Each line follows the contours of the land; each opening frames nature as if it were a living canvas.
Spread across multiple split levels, the main house offers generous accommodation, including a master suite and four additional bedrooms, arranged with fluidity and a deeply intimate atmosphere. An annex, conceived in the same spirit, hosts another master suite and four more bedrooms, allowing for effortless, independent hospitality for family and guests. A vast troglodyte living area, natural stone terraces, and multiple contemplative spaces complete this sculptural composition, in constant dialogue with the landscape.
Outside, the architecture dissolves into the island’s topography: walls extend from boulders, terraces gently cascade down to a secluded cove of crystalline waters — a private lagoon of dreamlike clarity.
As Couëlle’s first creation on the island, this home already embodies all the principles that would come to define his signature style: organic volumes, raw materials, the absence of right angles, and a profound fusion with Mediterranean light.
A rare and inspired masterpiece, emblematic of southern Corsica — where architecture, art, and nature become one.
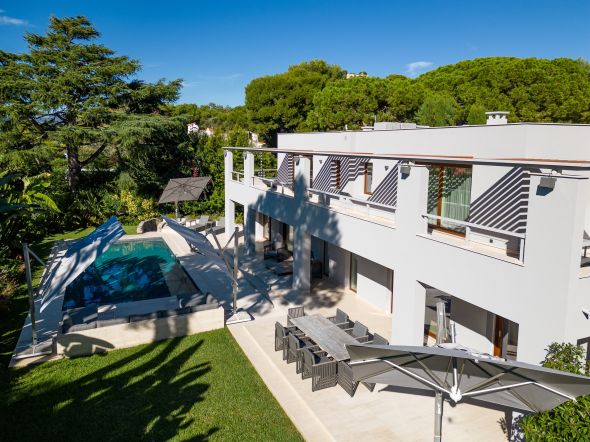
Sale Contemporary house Saint-Jean-Cap-Ferrat 10 Rooms 412.7 m²
Sale Contemporary house Saint-Jean-Cap-Ferrat 10 Rooms 412.7 m²
The villa has a great living space of 412.7 sq. m. It also comes with an 1840 sq. m garden and a 53 sq. m terrace. Enjoy a bright living space thanks to south-western exposure.
With four bedrooms, this contemporary house provides more than enough room for everyone to have their own space. Other amenities include a kitchen, one study, three bathrooms, three shower rooms and three separate toilets.
Attractive amenities, such as a steam room and a home gym.The contemporary house's two garages are convenient.
Its perfect condition, its wonderful natural light and its brightness make this property a very special place creating a sense of immersion in nature.
Information on the risks to which this property is exposed is available at: www.georisques.gouv.fr
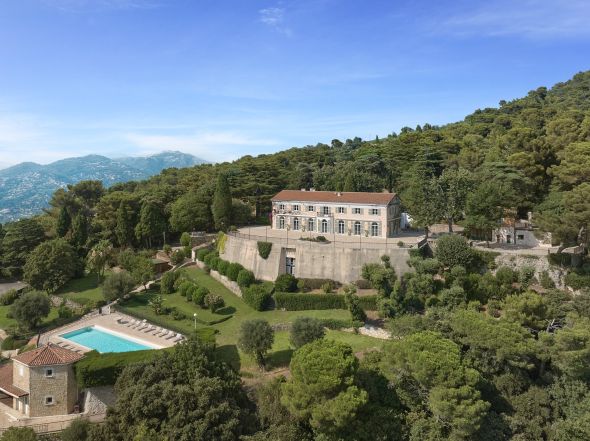
Sale Luxury property Villefranche-sur-Mer 25 Rooms 1600 m²
Sale Luxury property Villefranche-sur-Mer 25 Rooms 1600 m²
This prestigious estate, set in 2.9 hectares of parkland, is located in the Mont Leuze district and overlooks the Mediterranean Sea. It includes a historic main building of 600m² with its spacious terrace, known as "the roof of the world" and enjoying the sun all day long. Numerous habitable outbuildings are also spread throughout the estate, surrounded by trees and out of sight, offering each guest their own privacy. The total interior surface area is 1,600sq.m.
You'll find a swimming pool and poolhouse surrounded by olive trees, plenty of parking spaces, and several terraces offering unique views of the Côte d'Azur. You're sure to love this property with its unique setting, terraces and easy access to both Villefranche sur Mer beach and the city of Nice. The international airport is within easy reach, as are major attractions such as Saint Jean Cap Ferrat and Monaco.
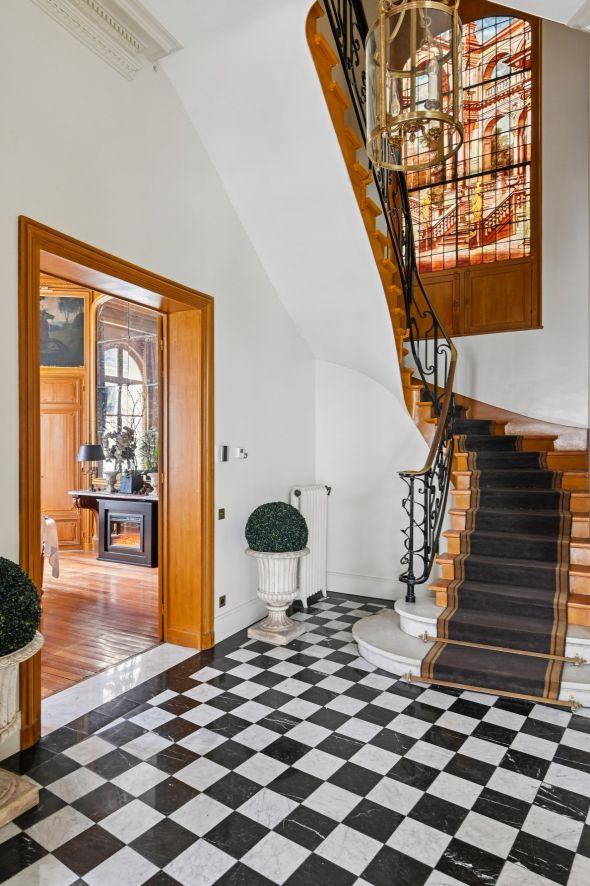
Sale Mansion (hôtel particulier) Paris 7 16 Rooms 718 m²
Sale Mansion (hôtel particulier) Paris 7 16 Rooms 718 m²
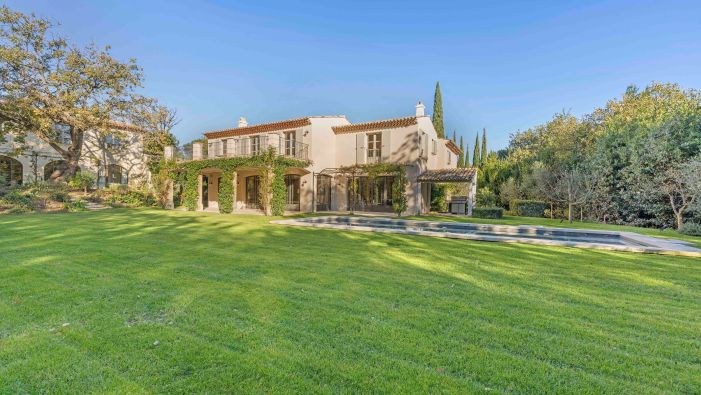
Sale Luxury villa Saint-Tropez 15 Rooms 575 m²
Sale Luxury villa Saint-Tropez 15 Rooms 575 m²
Located in a quiet neighborhood close to the village center, this rare property comprises two independent villas on a 2,560 m² plot. The main villa of approximately 336 m² features spacious living areas, four en-suite bedrooms, a basement wellness area, and a private pool. The second villa of approximately 239 m² offers a bright living room, three bedrooms including one on the ground floor, two additional basement bedrooms, a pool, and a terrace with unobstructed views.
A discreet address at the end of a quiet lane, combining privacy with immediate proximity to the village.
For more information or a visit, Côte d’Azur Sotheby’s International Realty is at your disposal.
Information on the risks to which this property is exposed is available at: www.georisques.gouv.fr
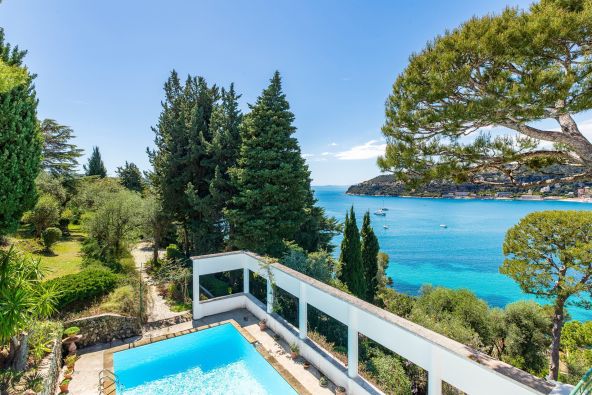
Sale Luxury villa Saint-Jean-Cap-Ferrat 11 Rooms 594.55 m²
Sale Luxury villa Saint-Jean-Cap-Ferrat 11 Rooms 594.55 m²
The villa, arranged over five levels, features a double reception room, two kitchens, an office, up to ten potential bedrooms, eight bathrooms, multiple terraces, a swimming pool, a double garage, and parking spaces. East/West exposure ensures optimal natural light.
Situated just 100 meters from the beach and 2 km from amenities, with quick access to Nice International Airport (30 km) and the A8 motorway (10 km).
Presented for sale by Côte d’Azur Sotheby’s International Realty.
Information on the risks to which this property is exposed is available at: www.georisques.gouv.fr
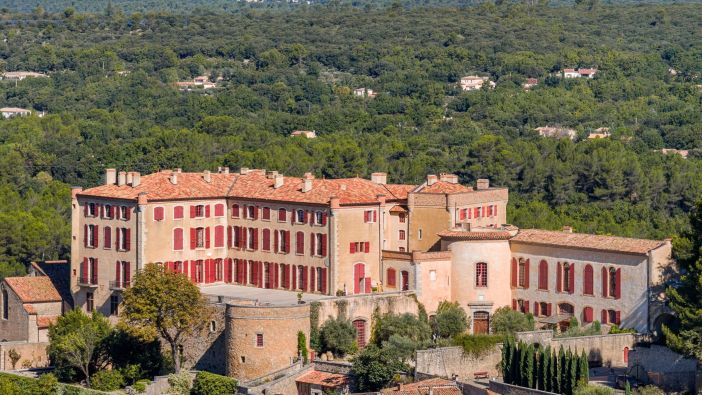
Sale Castle La Verdière 100 Rooms 5000 m²
Sale Castle La Verdière 100 Rooms 5000 m²
Dating back to the year 1000, the château took on its current architectural form in the mid-18th century. A complete and meticulous restoration, carried out over seven years and completed in 2010, has returned this exceptional residence to perfect condition.
With approximately 5,000 sq.m. of living space spread over five main levels and several intermediate floors, this property is recognized as the largest château in Provence. It has around a hundred rooms and houses 25 bedrooms and suites, each with its own private bathroom, with the potential to create an additional ten rooms. The interior décor, particularly the exquisite Provençal gypseries, is considered among the finest in the region.
With is 16 hectares of enclosed parkland, the estate offers an incomparable art de vivre:
1 hectare of olive groves
Possibility to plant a vineyards
Two swimming pools providing moments of leisure and relaxation
Equestrian facilities, including boxes and a dressage arena
Guardian houses and numerous outbuildings
Lift/elevator serving the main floors
A refined and elegant residence, this château perfectly blends the grandeur of its historical heritage with the comfort of contemporary living.
A truly unique architectural masterpiece, bearing witness to a thousand years of history, at the heart of timeless Provence.
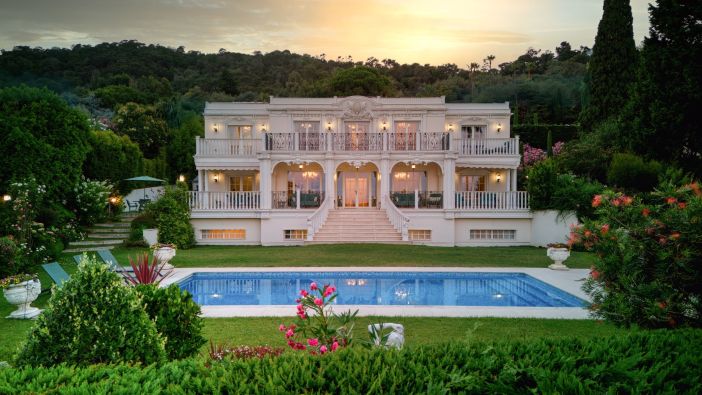
Sale Luxury villa Le Golfe Juan 12 Rooms 600 m²
Sale Luxury villa Le Golfe Juan 12 Rooms 600 m²
Set in a lush and peaceful environment with no overlooking neighbors, this majestic property is a true haven of serenity, offering generous volumes and refined design across a total surface of 600 sq.m, including 475 sq.m of living space.
Inspired by Florentine architecture and entirely renovated with high-quality materials, passion, and precision, every detail has been thoughtfully crafted to blend timeless elegance with contemporary comfort in a warm and sophisticated ambiance.
The property opens onto a superb and spacious entrance hall leading to bright and expansive reception areas, including a double living room and a dining room, all opening onto a vast terrace that seamlessly extends into the beautifully landscaped garden.
The villa features 7 spacious en-suite bedrooms, including one on the ground floor, along with an office and a generously sized, fully equipped independent kitchen with its own private entrance.
Upstairs, 4 en-suite bedrooms include luxurious master suites that open onto a stunning terrace boasting spectacular panoramic sea views.
The lower level is dedicated to comfort and functionality, offering a large games room, a home cinema, a spacious laundry room, and an independent studio for a caretaker.
The flat, beautifully maintained landscaped garden of approximately 2.300 sqm, planted with Mediterranean species, surrounds a superb swimming pool and several peaceful lounging areas.
Ample parking for several vehicles completes this unique property.
Ideally located just a short drive from the vibrant center of Cannes, its sandy beaches, world-renowned restaurants, and luxury boutiques, this remarkable villa offers the perfect balance between Riviera glamour and absolute tranquility.
This exceptional property is proudly presented to you by Côte d’Azur Sotheby’s International Realty, your prestigious real estate agency on the French Riviera.
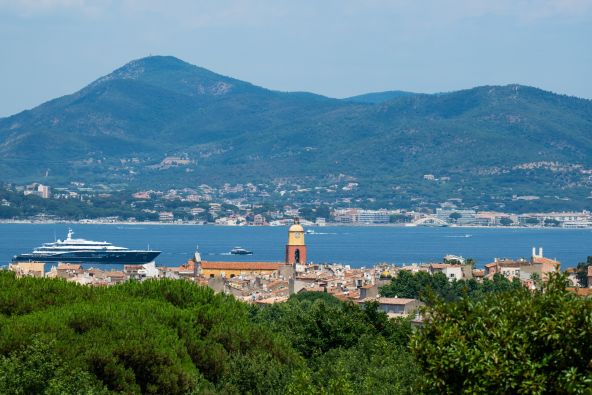
Sale Luxury provencale house Saint-Tropez 11 Rooms 480 m²
Sale Luxury provencale house Saint-Tropez 11 Rooms 480 m²
With a pool, summer kitchen, wellness area, pétanque court and multiple terraces, this 450 m² estate offers both privacy and strong renovation potential, in one of the most desirable settings on the Côte d’Azur.
To be discovered with Côte d’Azur Sotheby’s International Realty, your Saint-Tropez luxury real estate specialist.
Information on the risks to which this property is exposed is available at: www.georisques.gouv.fr
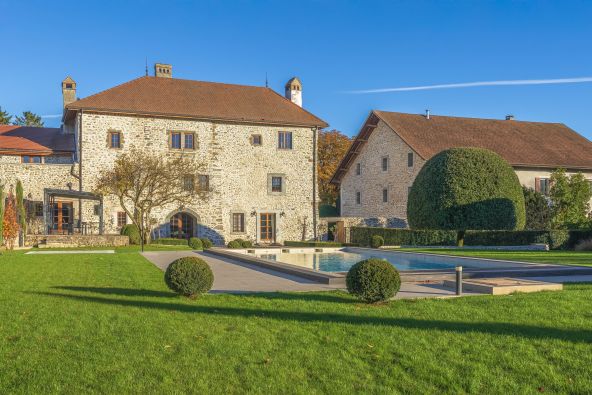
Sale Castle Saint-Julien-en-Genevois 18 Rooms 1077 m²
Sale Castle Saint-Julien-en-Genevois 18 Rooms 1077 m²
Surrounded by a stunning 4,000 m² French park, this estate offers breathtaking views of the vineyards and the Alps, distinguished by its serene ambiance and generous volumes.
Inside, every detail has been thoughtfully designed to combine refinement and well-being. You are welcomed by a grand entrance leading to a spacious living room and an elegant dining area. There’s a second lounge with a bar area and a professional kitchen designed for a Michelin-starred chef. An elegant office, fitness space, and hammam enhance the comfort of this extraordinary home. A private club/TV room is perfect for memorable gatherings or cozy evenings.
The château features eight exquisite en-suite bedrooms, each with its own unique style and theme. For wine enthusiasts, a wine cellar is available. The fully equipped outbuilding includes an open kitchen leading to a living room, four additional en-suite bedrooms, and a private garden with a jacuzzi.
Outdoors, a dining area with a barbecue invites convivial moments, along with a heated swimming pool and a second jacuzzi to enjoy sunny days. A pétanque court is also available for leisurely activities.
An independent technical room and several parking spaces complete this rare offering, which embodies a lifestyle of discreet luxury, intimacy, and panoramic views in one of the most sought-after regions. Treat yourself to the privilege of living in an exceptional place.
DIVONNE SOTHEBY'S INTERNATIONAL REALTY, your expert in luxury property sales in the Pays de Gex and the Genevois (Grand Genève). For information on the risks associated with this property, please visit the Géorisques website at: https://www.georisques.gouv.fr.
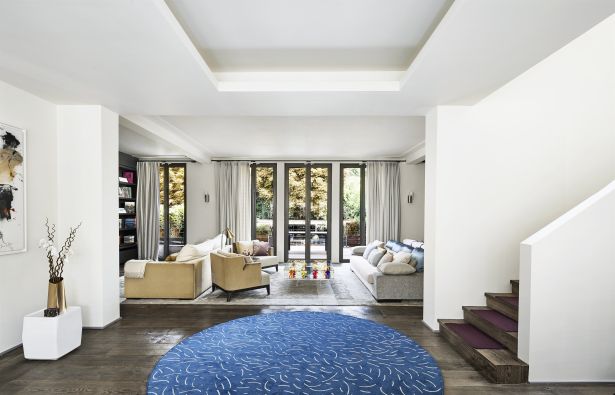
Sale Luxury house Neuilly-sur-Seine 10 Rooms 630 m²
Sale Luxury house Neuilly-sur-Seine 10 Rooms 630 m²
This house has a lounge, a dining room, one living room, five bedrooms, including one master suite and a kitchen. The house also benefits from an armored door and an intercom system, as well as a home gym.
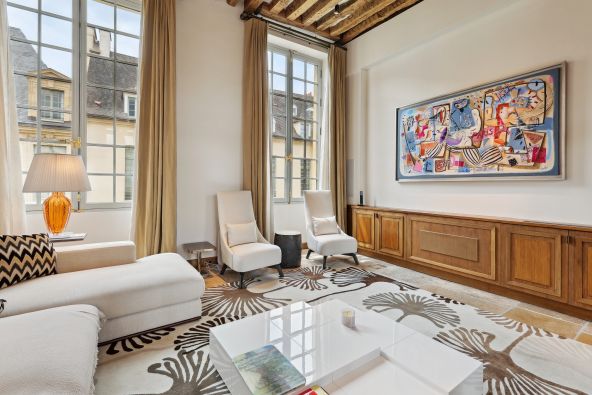
Sale Luxury apartment Paris 5 5 Rooms 379.2 m²
Sale Luxury apartment Paris 5 5 Rooms 379.2 m²
Occupying the top three floors, this triplex apartment (358.7 sq. metres Carrez, 379.2 sq. metres on the ground floor) has been completely renovated by a decorator, elegantly combining old-world charm with contemporary comfort. The volumes are impressive from the moment you enter: a light-filled living room of more than 100 sq. metres with spectacular views over the quays of the Seine on one side and a charming cobbled courtyard on the other. A second reception room, a majestic dining room with almost 4-metre-high ceilings, and a separate, fully-equipped La Cornue kitchen complete this level.
On the upper floor, the master suite of more than 120 sq. metres offers a remarkable living space with 6 metre high ceilings, a spacious dressing room and a refined bathroom. On the top floor, a second suite of around 45 sq. metres, with its own shower room and dressing room, offers privacy and comfort.
The quality of the fixtures and fittings is in keeping with the location: noble materials (Burgundy stone, solid parquet flooring, old-fashioned terracotta floor tiles, exposed beams), air conditioning, home automation, soundproof exterior windows, alarm system and full soundproofing of the flat.
Two basement cellars complete this rare property on the Paris market.
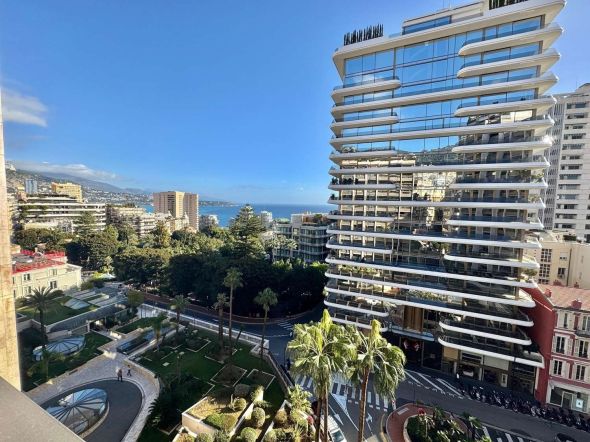
Sale Luxury apartment Monaco 3 Rooms 168.1 m²
Sale Luxury apartment Monaco 3 Rooms 168.1 m²
This elegant 3-room apartment features two bedrooms, a bathroom, a shower room as well as a cellar and parking space. It boasts stunning views of the Casino gardens and the sea.
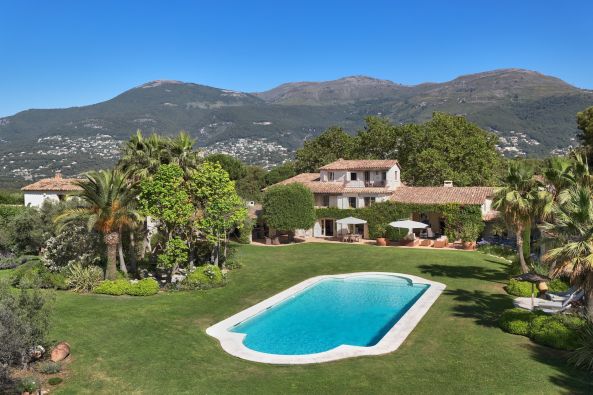
Sale Luxury villa Saint-Paul-de-Vence 16 Rooms 730 m²
Sale Luxury villa Saint-Paul-de-Vence 16 Rooms 730 m²
Information on the risks to which this property is exposed is available at: www.georisques.gouv.fr
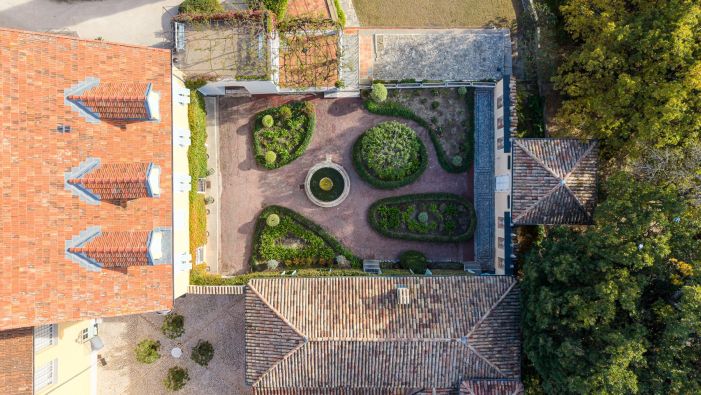
Sale Mansion Nice 30 Rooms 1078 m²
Sale Mansion Nice 30 Rooms 1078 m²
The main house offers 950 m² of living space, complemented by over 750 m² of outbuildings (converted stables, caretaker’s house, chapel), expansive terraces, two swimming pools, and exceptional outdoor spaces. Ideally located near Nice city center, international schools, and luxury amenities, this estate combines tranquility, nature, and easy access to urban infrastructure.
A rare opportunity to acquire a historic and prestigious property on the French Riviera, presented by Côte d’Azur Sotheby’s International Realty.
Information on the risks to which this property is exposed is available at: www.georisques.gouv.fr
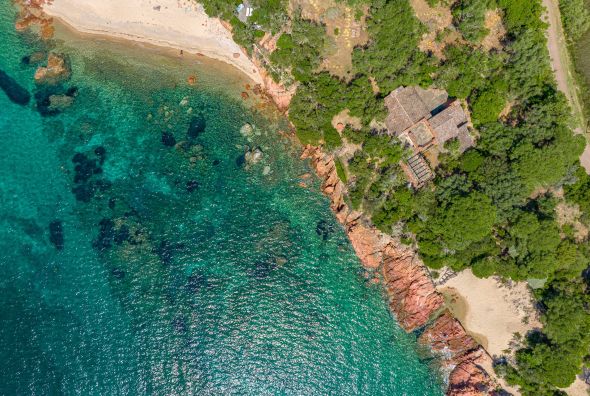
Sale Luxury property Lecci 10 Rooms 400 m²
Sale Luxury property Lecci 10 Rooms 400 m²
The north of the gulf of Porto-Vecchio is home to prestigious establishments such as the Grand Hôtel de Cala Rossa, whose cuisine and spa are renowned, and the Casa del Mare, also on the water's edge.
Nearby, in the heart of the Benedettu peninsula, is an exceptional property of almost one hectare, with over 100 meters of sea frontage.
Planted with olive trees and maritime pines, this magnificent waterfront property is bordered by two immediately accessible sandy coves.
Built in the 1970s, 3 buildings serve as the main house, guest house and caretaker's cottage respectively.
The waterfront villa (main house) features a luminous two-storey reception room with an exceptional sea view to the east and an equally stunning and atypical mountain view to the west, a kitchen and pantry, a dining room and 5 en suite bedrooms.
A second villa, also in the front line (guest house), offers a reception room and kitchen/kitchenette on two levels, as well as 4 bedrooms.
Finally, the caretaker's cottage at the entrance to the property offers a living/dining room, open-plan kitchen and two bedrooms. This property undoubtedly offers an extraordinary restoration project and will probably be a reference once rehabilitated. A rare opportunity to breathe new life into a sleeping beauty...
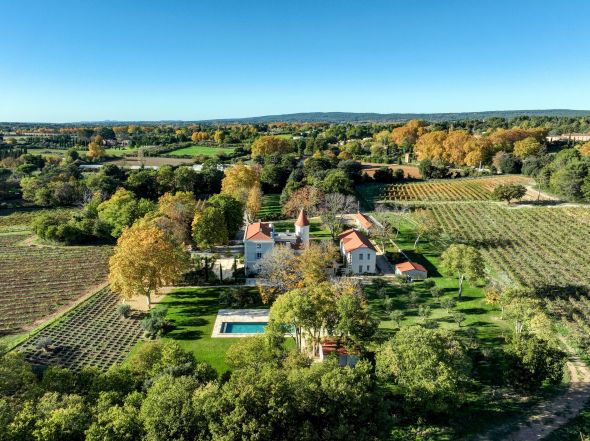
Sale Luxury house Aix-en-Provence 12 Rooms 773 m²
Sale Luxury house Aix-en-Provence 12 Rooms 773 m²
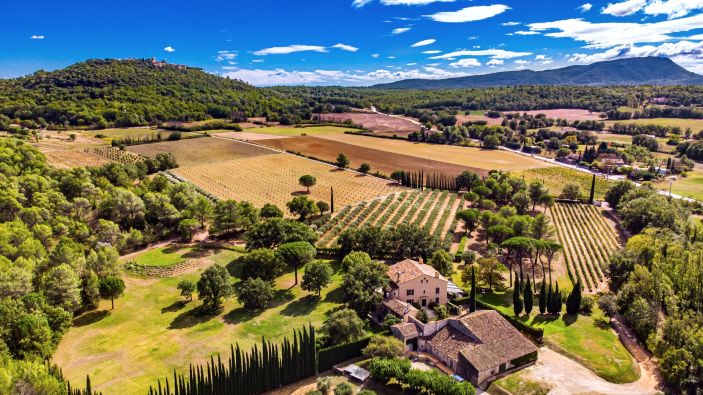
Sale Bastide Fox-Amphoux 15 Rooms 700 m²
Sale Bastide Fox-Amphoux 15 Rooms 700 m²
Just two kilometers from the charming village of Fox-Amphoux, in the heart of Provence Verte, lies an exceptional property that perfectly blends refinement, authenticity, and high-end amenities. This centuries-old bastide, dating back to the 18th century, has been meticulously renovated, preserving its architectural heritage while incorporating modern comfort.
A Private 12-Hectare Estate – A Rare Natural Haven
Set on a private estate of over 12 hectares (nearly 30 acres), the property stretches across meadows, woodlands, and beautifully landscaped gardens. The grounds feature:
500 olive trees
1,100 truffle oaks
A decorative vineyard cultivated organically
Vast lawns
An elegant garden planted with Mediterranean species
A Reinvented Bastide – Comfort and Elegance
Fully air-conditioned, the main house can accommodate up to 14 guests in an elegant and welcoming atmosphere. It includes:
7 en-suite bedrooms, including a 100 m² Master Suite
2 tastefully decorated living rooms
A spacious and inviting dining room
A fully equipped kitchen with a cold room
An 8-seat private home cinema
A piano in the Orangerie
A high-end Sonos audio system, both indoors and outdoors
An adjoining 100 m² guest house with 3 bedrooms is also available—ideal for staff or guests seeking additional privacy.
Outdoor Spaces Designed for Relaxation
The estate offers outstanding outdoor amenities designed for leisure and enjoyment:
A heated dual-basin swimming pool
A fully equipped summer kitchen
A lit pétanque court
A tennis court with night lighting
A private helipad, allowing access to Saint-Tropez in 13 minutes and Monaco in 30 minutes
Additional Potential – Barn to Renovate
A large 360 m² barn offers further potential for conversion into a spa, event space, workshop, or other personal or professional projects.
An Authentic Provençal Experience
Nearby, several picturesque Provençal villages offer Michelin-starred restaurants, renowned rosé wine estates, and historic castles to explore in Cotignac, Salernes, Pontevès, and Carcès.
A rare opportunity on the market—this property combines history, nature, luxury, and privacy, making it ideal as a family estate or for a high-end hospitality venture.
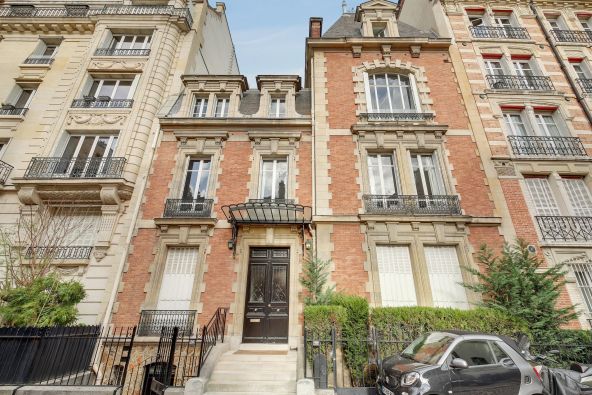
Sale Mansion (hôtel particulier) Paris 16 20 Rooms 627 m²
Sale Mansion (hôtel particulier) Paris 16 20 Rooms 627 m²
In a completely renovated private road, quiet and sunny, near to "Chaussée de la muette", a 627 sqm mansion for commercial or residential use.
This prestigious property is located close to all the amenities of the district, shops, public transport and schools. It is in perfect condition, has kept its original features and offers 24 rooms on 5 levels.
The majestic receptions offer a ceiling height of 4 meters. An elevator, air conditioning and 2 parking spaces complete this property.
Paris Ouest Sotheby’s International Realty is the leading luxury brokerage in Paris 16th.
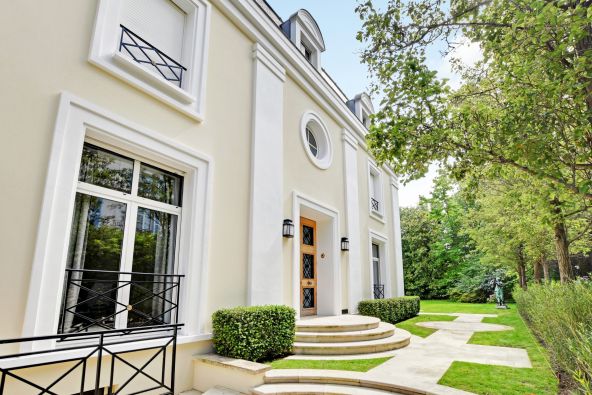
Sale Mansion (hôtel particulier) Neuilly-sur-Seine 8 Rooms 675 m²
Sale Mansion (hôtel particulier) Neuilly-sur-Seine 8 Rooms 675 m²
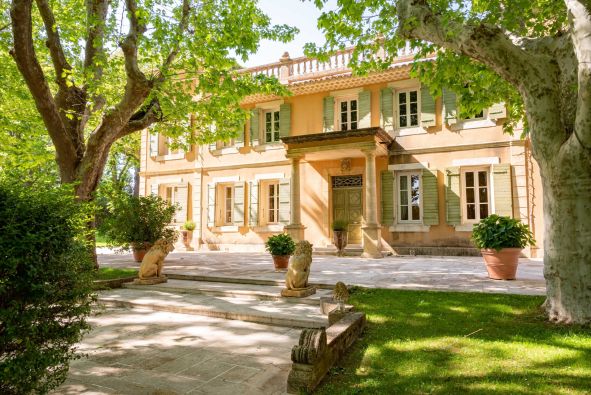
Sale Luxury property Aix-en-Provence 23 Rooms 1300 m²
Sale Luxury property Aix-en-Provence 23 Rooms 1300 m²
Outside, you will discover a beautifully landscaped garden, a tennis court, a large swimming pool with a pool house, a spa area with a hammam, jacuzzi, and changing rooms, a honey production facility, and four spacious garages. This unique property is sure to captivate you. Listing 1355 - Aix-en-Provence Sotheby's International Realty, the international reference for luxury real estate in Aix-en-Provence.
Information on the risks to which this property is exposed is available at: www.georisques.gouv.fr

Sale Luxury house Le Castellet 20 Rooms 900 m²
Sale Luxury house Le Castellet 20 Rooms 900 m²
Beyond a wrought-iron gate framed by stone pillars, a shaded paved driveway stretches for about one hundred meters, winding through rows of vines and olive groves before gently ascending toward the residence, discreetly concealed within the Provençal landscape.
The property comprises a main 19th-century building of approximately 300 sqm, whose stone façades and dual-pitched roof reflect the authenticity of local rural architecture. A contemporary extension, built around fifteen years ago in harmony with the original structure, adjoins it to form a T-shaped layout. The two wings, independent yet easily connectable, offer remarkable potential for reconfiguration and interior circulation.
Set slightly apart, several outbuildings complete the estate, including garages, agricultural buildings, and storage areas. Below, on the south-facing side, an 18 x 7 meter swimming pool lies amid travertine terraces, accompanied by its pool house. A little further on, an equestrian facility comprising stables and a lunging ring in need of renovation reflects the estate’s authentic agricultural heritage.
Nestled in a bucolic and private setting, this property combines the charm of traditional Provence with the potential of a prestigious residence, close to some of the most beautiful sites in the Var region.
Information on the risks to which this property is exposed is available at: www.georisques.gouv.fr
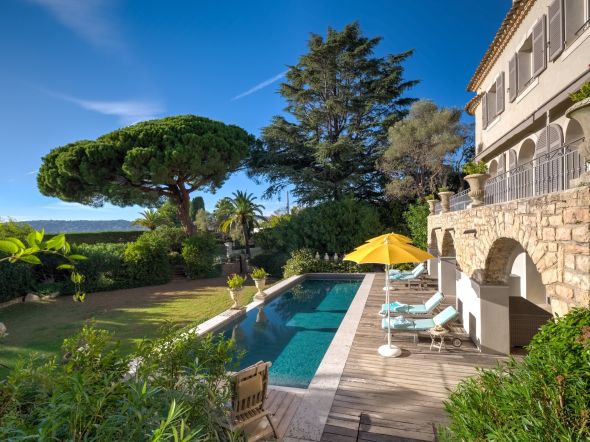
Sale Luxury villa Cap D'Antibes 5 Rooms 300 m²
Sale Luxury villa Cap D'Antibes 5 Rooms 300 m²
For a private viewing, contact Côte d’Azur Sotheby’s International Realty, experts in luxury real estate.
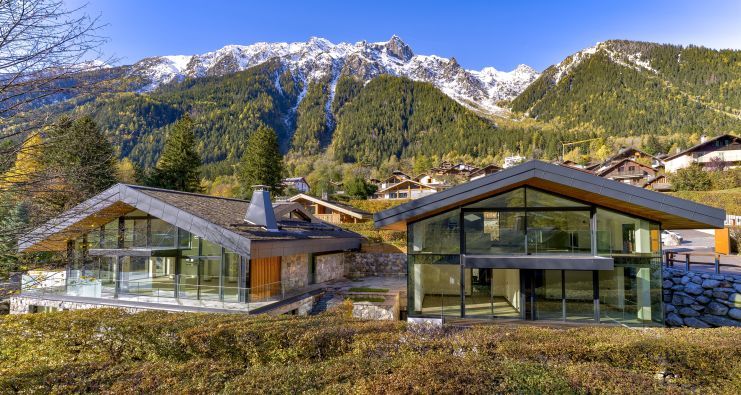
Sale Luxury chalet Chamonix-Mont-Blanc 18 Rooms 654 m²
Sale Luxury chalet Chamonix-Mont-Blanc 18 Rooms 654 m²
The main chalet, Kamila, four bedrooms ensuite set on three levels has a spacious 417 m2 and guest chalet Kami, also three levels with four bedrooms ensuite, is a modest 213 m2. There is an interior connection simplifying the flow between both chalets.
The choice of noble materials such as marble, oak, and customized wood finishes, combined with the architectural quality, truly makes this property exceptional.
The refined layout of both chalets allows you to accommodate up to sixteen guests comfortably while maintaining complete privacy. You will also find an elevator accessing three levels and a superb relaxation room with sauna, hammam and gym area. The exterior of the chalets has two lovely granite paved terraces and a private garden, benefiting from the stunning views.
* Recover the VAT on your investment: The tax advantages linked to the rental of goods with services allow you to generate significant rental profitability. Price excluding tax: €8,292,000 HT
The main Chalet, Kamila, is composed as follows;
On the first floor:
- A marbled entrance hall
- An elevator accessing all levels
- A primary suite of 44 m2 with access onto a private south-facing balcony with a breathtaking view of Mont-Blanc. A dressing room, an office space, a bathroom with a walk-in-shower, bathtub, double sink, toilet and a bidet.
- Guest toilet.
On the ground floor a vast living area of 147 m² composed of:
- A second entrance
- A luminous spacious lounge area with a marble fireplace, a double height ceiling benefitting from Mont Blanc views and a South-facing balcony and terrace
- A reading – tv area
- An American style kitchen with a central island, fitted out with high-end equipment and a pantry.
- Dining area with big bay windows opening out onto the South east facing terrace for further dinning in the warmer months.
On the lower level:
- A double bedroom ensuite of 23 m2 with shower room and two customized double wardrobes.
- A double bedroom ensuite of 24 m2 with shower room and two customized double wardrobes.
- A double bedroom ensuite of 49 m² with a walk-in closet, a bathroom with shower, bathtub, double sinks, and a separate toilet.
- A relaxation area including; a hammam, sauna and gym area.
- A technical room with heat pump and VMC
- Laundry room
- Two storage areas
- A ski room with access to underground parking.
The Guest Chalet Kami is composed as follows;
On the ground floor:
- A marbled entrance hall
- A double bedroom ensuite of 26 m2 with shower room, a customized double wardrobe and a balcony.
- A double bedroom ensuite of 26 m2 with shower room, a customized double wardrobe and a balcony.
- A storage area.
On the first floor, a spacious living area of 70 m2 composed of:
- A fully equipped open-style kitchen with a fitted central island fitted out with high-end equipment.
- A spacious living room with a marble fireplace and access onto a south-facing balcony benefitting from a magnificent view of the Mont-Blanc.
On the lower level:
- A double bedroom ensuite of 31m2 with shower room, double sinks and a large wardrobe.
- A double bedroom ensuite of 24 m2 with a shower room and a large wardrobe.
- A technical room with laundry room, heating and geothermal energy
The strong points of this property:
- Breathtaking views of the Mont Blanc Massif
- Spacious living quarters with refined finishes
- Quiet and calm residential area
- Exceptional amenities; sauna, hammam, gym, elevator
- Multiple outdoor spaces to fully enjoy the property
- A walk away from the city center and the ski slopes.
The property is easy to access and offers private outdoor parking for 3 cars accessed by an electric gate, further more two indoor garages.
For more information, please contact Lionel THOMAS, Chamonix Sotheby’s International Realty on +33 (0) 6 68 31 35 08.
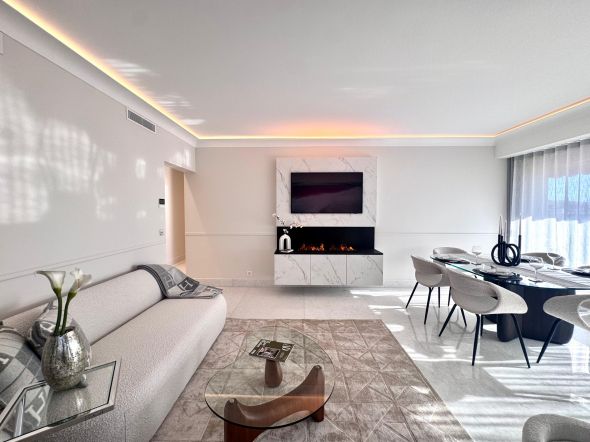
Sale Luxury apartment Monaco 4 Rooms 148 m²
Sale Luxury apartment Monaco 4 Rooms 148 m²
Luxurious renovation for this beautiful flat offering 3 spacious bedrooms (with 3 bathrooms) and a pleasant living room opening onto a large balcony enjoying a stunning Casino and sea view. Located in the corner of the building it is bathed with sun all day long thanks to its triple exposure. The kitchen (Bulthaup), separated and fully equipped is absolutely lovely. Many closets, especially in the master bedroom. This apartment is sold with a garage in the building. A supermarket is located in the Residence next door.
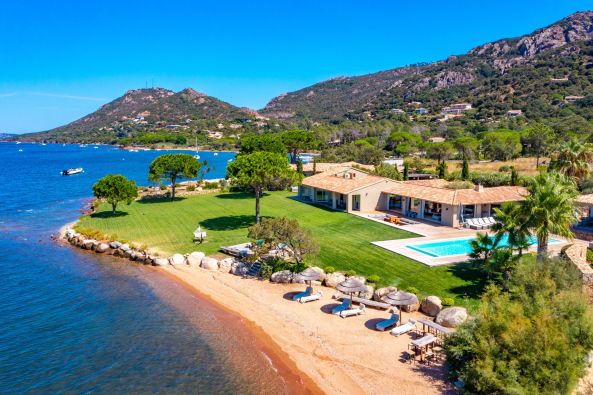
Sale Luxury villa Porto-Vecchio 8 Rooms 350 m²
Sale Luxury villa Porto-Vecchio 8 Rooms 350 m²
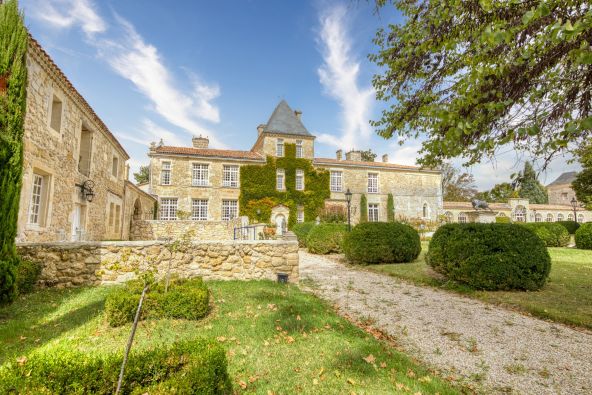
Sale Wine estate Bordeaux 40 Rooms 2200 m²
Sale Wine estate Bordeaux 40 Rooms 2200 m²
This exceptional site spans over 16 hectares, including 11 hectares of AOC Bordeaux Supérieur vineyards, planted 23 years ago—an ideal age for producing wine of remarkable quality, with an annual production of 60 000 bottles.
The entire operation is managed by an experienced winemaker, who trained for more than ten years at one of Bordeaux's prestigious Grand Cru estates.
The château itself, steeped in history with stones dating back to the time of Eleanor of Aquitaine (12th century), offers a total area of 2,000 m². It includes 1,000 m² of living space, a set of refined guest cottages, a spacious orangery that can accommodate more than 100 guests, making it ideal for weddings and high-end receptions, as well as two annex buildings and a modern winemaking facility with cellars dedicated to the production and aging of wines.
With over 25 bedrooms, numerous reception rooms, large halls and a magnificent four-hectare park with woods, the property, renovated 23 years ago, has retained all its charm and historic character.
Today, this estate stands out for its two main activities:
- A reception area complying with ERP (Establishment Receiving Public) standards, a precious and difficult-to-obtain accreditation, enabling wedding receptions, exclusive receptions and top-of-the-range seminars to be organized.
- The wine production, which, in addition to its own marketing strategy, benefits from the château's reputation and its events as a privileged distribution channel.
Each of these activities has considerable growth potential, with a professional and dynamic team ready to support rapid expansion.
- What we appreciate: the exceptional nature of this château, nestled in an idyllic setting just minutes from Bordeaux, offering truly unique potential.
Contact: Mme Maeva Nebout +33 633 240 754 for Bordeaux Sotheby's International Realty.
Prestigious real estate, experts in the sale of vineyards in Bordeaux and its surroundings.
maeva.nebout@bordeauxsothebysrealty.com
Information on the risks to which this property is exposed is available at: www.georisques.gouv.fr
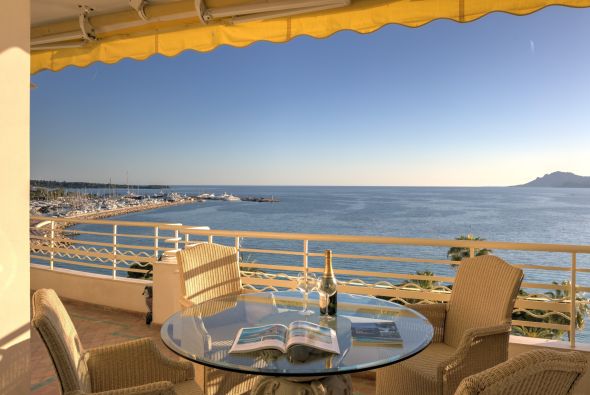
Sale Luxury apartment Cannes 8 Rooms 270.05 m²
Sale Luxury apartment Cannes 8 Rooms 270.05 m²
The property includes four bedrooms, each with its own en-suite bathroom and walk-in closet. A garage and a cellar complete the offering.
Highly sought-after location, just steps from the beaches, luxury boutiques, and renowned hotels.
Information on the risks to which this property is exposed is available at: www.georisques.gouv.fr
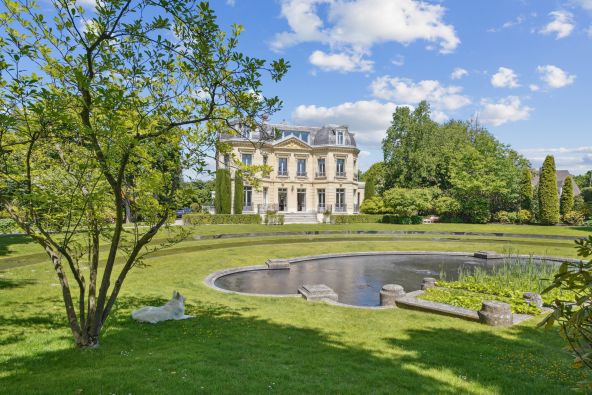
Sale Luxury house Le Vésinet 12 Rooms 700 m²
Sale Luxury house Le Vésinet 12 Rooms 700 m²
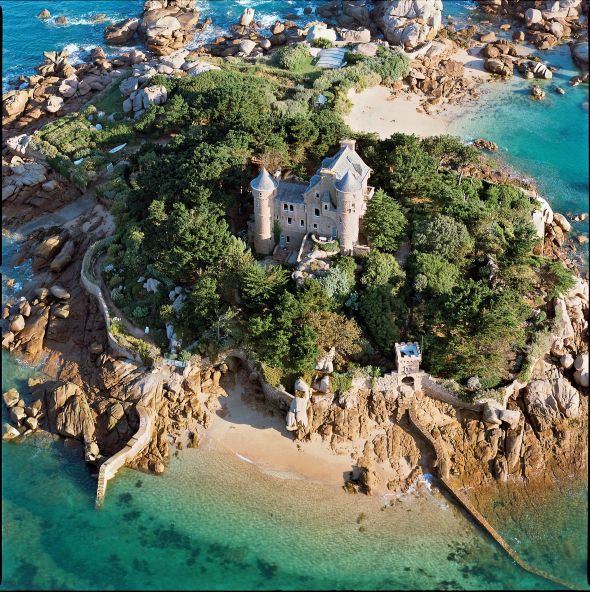
Sale Luxury house Trégastel 10 Rooms 300 m²
Sale Luxury house Trégastel 10 Rooms 300 m²
REF: BR1-525
Bretagne Nord - Sotheby’s International Realty, your prestigious real estate agency in Brittany, specialist in properties, castles, manors, sea view villas and private islands in Côtes d’Armor, Perros-Guirec, Finistère and Morbihan
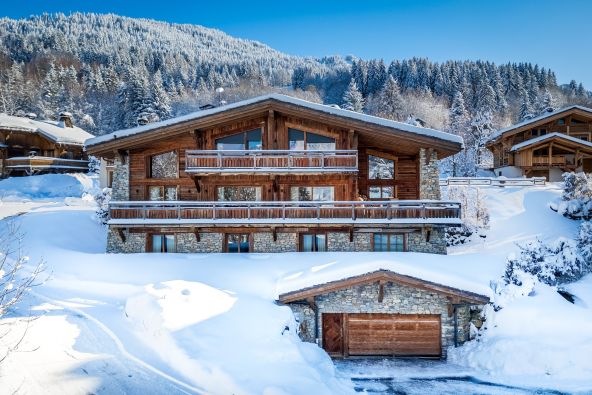
Sale Luxury chalet Megève 7 Rooms 687 m²
Sale Luxury chalet Megève 7 Rooms 687 m²
Inside, the warm atmosphere is enhanced by contemporary design, which accentuates the beauty of wood. The spacious and bright living areas, as well as the thoughtfully designed bedrooms, provide ultimate comfort.
Set on a 1,819 m² plot, this exceptional chalet offers 687 m² of living space spread across four levels:
Level 0:
Ski-in access and parking
Wellness area with swimming pool, fitness room, sauna, and massage room
Cinema and billiard room
Fully equipped ski room
Enclosed garage
Level 1:
A 162 m² floor dedicated to the night area, featuring four en-suite bedrooms with dressing rooms, balconies, and garden access
Level 2:
A 140 m² open-plan living space, including a double-height lounge with a central fireplace, a dining room opening onto a terrace, and a modern kitchen
Balcony facing west / northwest
Level 3:
A luxurious 80 m² master suite beneath exposed beams, with a private balcony, dressing room, and en-suite bathroom
The chalet is equipped with an elevator serving all floors and offers ample outdoor parking space.
Chalet sold in € TTC.
Megève - Sotheby’s International Realty, your reference for high-end properties in Megève.
Information on the risks to which this property is exposed is available at: www.georisques.gouv.fr
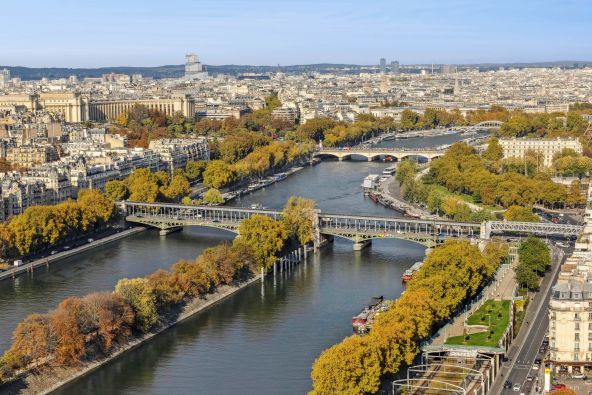
Sale Penthouse Paris 15 7 Rooms 326 m²
Sale Penthouse Paris 15 7 Rooms 326 m²
Sole Agent. Perched on the 31st and top floor of the iconic Tour Totem, along the Front de Seine, this 3,500 sq.ft. penthouse embodies the very essence of Parisian sophistication and refined living. A true architectural gem suspended above the city, it offers sweeping, unobstructed views of the Eiffel Tower, the Sacré-Cœur, and the most celebrated monuments of Paris.
Bathed in natural light, this one-of-a-kind residence is fully air-conditioned and equipped with state-of-the-art home automation. It combines grand proportions with a serene, contemporary atmosphere. The entrance opens onto a magnificent primary suite featuring dual bathrooms, a custom walk-in dressing room facing the Eiffel Tower, and finishes reminiscent of the world’s finest hotels. Three additional suites, each with its own private bathroom, provide an exceptional level of comfort for family and guests alike.
At the heart of the apartment, the expansive living area reveals a spectacular 270° panorama, capturing the glow of Parisian sunsets over the Seine and the city’s rooftops. The high-end open kitchen, private office, and laundry room complete this remarkable ensemble.
Security and discretion are paramount in this ultra-exclusive property, with full-time staff and controlled access ensuring complete peace of mind for residents. Two private parking spaces in the building’s underground garage and two additional storage rooms on the upper floor provide the utmost convenience.
A rare opportunity to experience elevated Parisian luxury, where breathtaking views, exceptional design, and total privacy come together in perfect harmony.
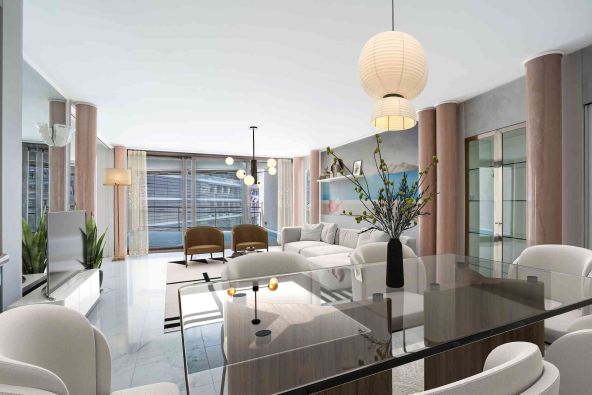
Sale Luxury apartment Monaco 2 Rooms 192 m²
Sale Luxury apartment Monaco 2 Rooms 192 m²
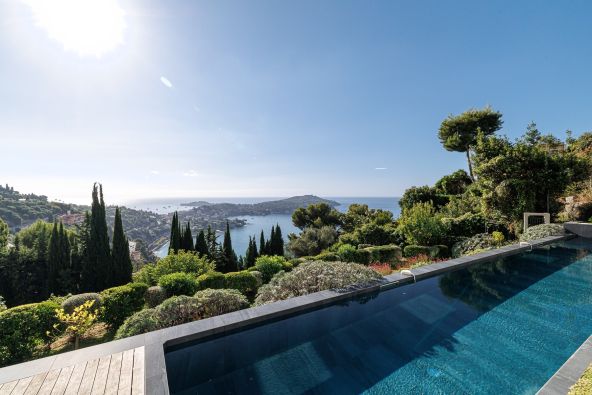
Sale Contemporary house Villefranche-sur-Mer 8 Rooms 360 m²
Sale Contemporary house Villefranche-sur-Mer 8 Rooms 360 m²
Offered by Côte d’Azur Sotheby’s International Realty, your luxury real estate specialist on the French Riviera.
Information on the risks to which this property is exposed is available at: www.georisques.gouv.fr
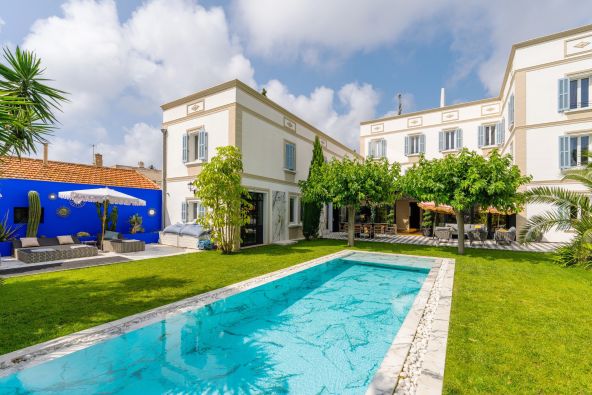
Sale Luxury house Le Brusc 15 Rooms 650 m²
Sale Luxury house Le Brusc 15 Rooms 650 m²
Born from the transformation of a 19th-century hotel into an exceptional private residence, this unique home elegantly combines history with the Mediterranean art of living. Nestled in the heart of the charming village of Le Brusc, the villa spans over 650 sqm of living space and offers 9 bedrooms with en-suite bathrooms, including 3 independent apartments for guests or staff.
The beautifully landscaped, secluded garden invites relaxation or a refreshing swim after a day at sea. The property boasts an elegant swimming pool, a vast 150 sqm living area opening onto a lush, Florida-inspired garden, a summer kitchen, a lounge with billiards and bar, a wine cellar, an upstairs sitting room with sea view, a large terrace, a vegetable garden, a pétanque court, and an elevator for easy access to all levels.
Discreet and refined, this residence harmoniously blends historical elegance with modern comfort in an exceptional setting — the perfect retreat to enjoy the mild Mediterranean climate and the beauty of the coastline.
As a rare and valuable bonus, an optional mooring space is available to complement this exceptional property.
Information on the risks to which this property is exposed is available at: www.georisques.gouv.fr
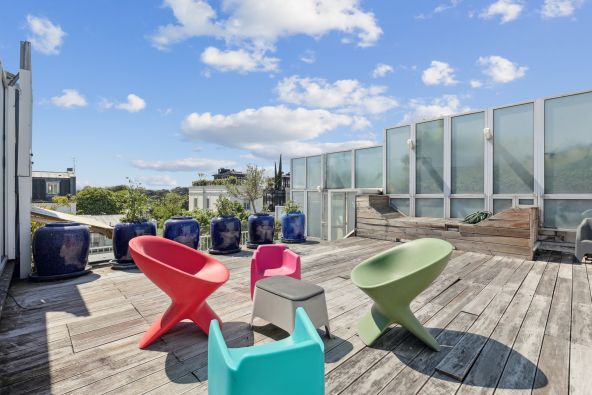
Sale Luxury house Neuilly-sur-Seine 12 Rooms 425 m²
Sale Luxury house Neuilly-sur-Seine 12 Rooms 425 m²
Nestled in one of Neuilly-sur-Seine's most coveted neighborhoods, this magnificent 425 m² residence spans five levels, accessible via a private elevator. Its dual north/south exposure ensures abundant natural light and unobstructed views. The property is ideally situated near the Bois de Boulogne, Fondation Louis Vuitton, shopping districts, and public transport, offering a harmonious blend of tranquility, greenery, and urban convenience.
Property Features:
Basement Level: Fully equipped gym, sauna, hammam, service bedroom with en-suite shower, laundry room, storage spaces, and technical room.
Ground Floor: Grand entrance hall, fully fitted eat-in kitchen with balcony, pantry, and parking space for one vehicle.
First Floor: Spacious double reception room (3m ceiling height), formal dining room, kitchen/pantry, and guest WC.
Second Floor: Master suite with office space, walk-in closet, and marble bathroom; two additional street-facing bedrooms, bathroom, and separate WC.
Third Floor: Three bedrooms and two bathrooms.
Fourth Floor: Mezzanine bedroom/study.
Fifth Floor: Rooftop terrace approximately 70 m².
Amenities:
The residence is equipped with an elevator servicing all levels, advanced security system, water softener, and air conditioning, ensuring optimal comfort. The meticulous architecture and high-quality materials impart a timeless charm, complemented by modern amenities. Generous volumes, high ceilings, and refined finishes underscore the luxury and prestige of this property.
A spacious cellar provides additional storage space.
luxuryestate.com
This rare home is perfect for discerning buyers seeking a refined and practical living environment in the heart of Neuilly-sur-Seine.
For more information or to schedule a viewing, please contact us.
Paris Ouest Sotheby's International Realty, the benchmark for luxury real estate in Neuilly-sur-Seine.
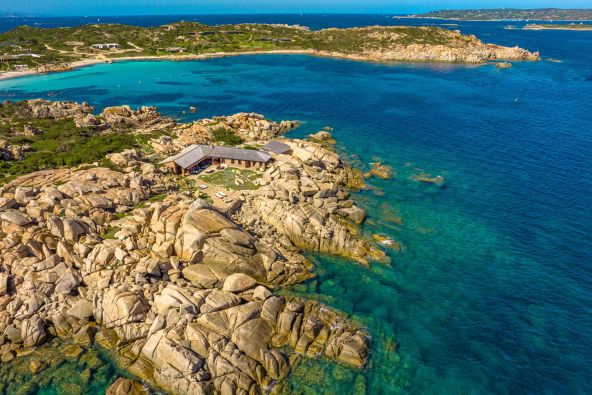
Sale Luxury villa Bonifacio 7 Rooms 270 m²
Sale Luxury villa Bonifacio 7 Rooms 270 m²
It was the early 1970s when an architect and painter returned to Europe after living for many years with his wife on a deserted island in Polynesia.
He met Jean Castel, the king of Parisian nightlife and owner of Cavallo Island.
With a clear vision in mind, the future owners explored the island in search of the most secluded plot of land on which to build their home.
They set their sights on a rocky promontory at the northern tip of the island, facing the Bonifacio coastline. There, the architect designed and built a magnificent stone-and-wood house, perfectly nestled among a labyrinth of monumental granite boulders and seamlessly integrated into its natural surroundings.
It was a monumental undertaking at the time, given the lack of infrastructure and the absence of what would later become Cavallo’s marina.
More than fifty years later, this iconic property on Cavallo Island seems to have been frozen in time – a place of great simplicity and, above all, rare elegance.
The signature of a truly remarkable architect’s home.
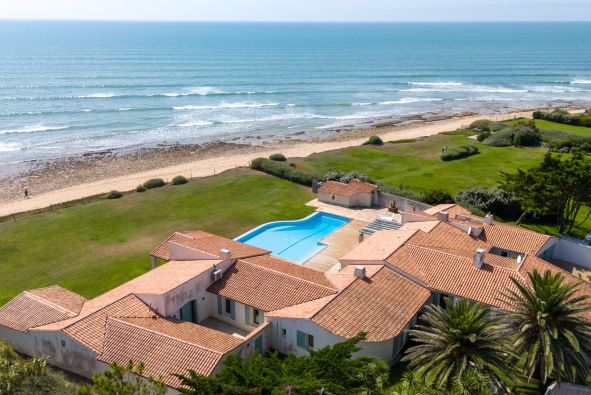
Sale Luxury house Sainte-Marie-de-Ré 11 Rooms 480 m²
Sale Luxury house Sainte-Marie-de-Ré 11 Rooms 480 m²
Designed by an architect and built with high-quality materials, this house offers a breathtaking view of the sea.
It features a spacious, light-filled living room, a dining room, an equipped kitchen, a reading lounge, as well as a sumptuous master suite with its own private lounge and bar, perfect for exclusive relaxation. A second master suite with a bathroom, dressing room, office, and a third bedroom with a shower room complete the space. Additional bedrooms can be created.
For comfort lovers, the property includes a cinema room, a wine cellar, a fully equipped gym, a hammam, and a jacuzzi.
Outside, a large heated pool opens onto a terrace with a panoramic view of the ocean.
Two double garages and three covered parking spaces complete this rare ensemble, located just 15 minutes from the airport.
Photos and full details available upon request.
Non-flood zone.
Information on the risks to which this property is exposed is available at: www.georisques.gouv.fr
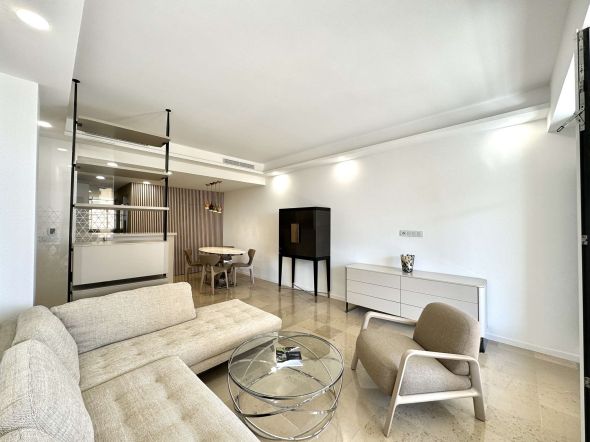
Sale Luxury apartment Monaco 4 Rooms 130 m²
Sale Luxury apartment Monaco 4 Rooms 130 m²
It is located a five-minute walk from the Carré d'Or and therefore from the Metropole Shopping Center, the Gardens and the Place du Casino.
Beautiful 4-room apartment completely renovated with a nice sea view.
The apartment is composed of 3 bedrooms, one of which has a sea view, 2 bathrooms, 1 guest toilet, a large living room with sea view with an American kitchen, a laundry room and 2 loggias.
A large parking lot at the "Trocadero" and two cellars in the building complete this property.
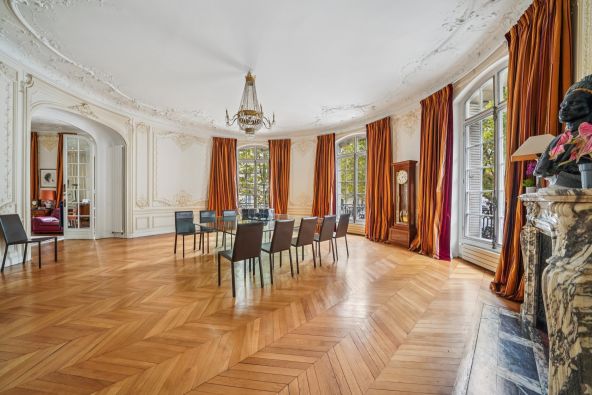
Sale Luxury apartment Paris 16 18 Rooms 453 m²
Sale Luxury apartment Paris 16 18 Rooms 453 m²
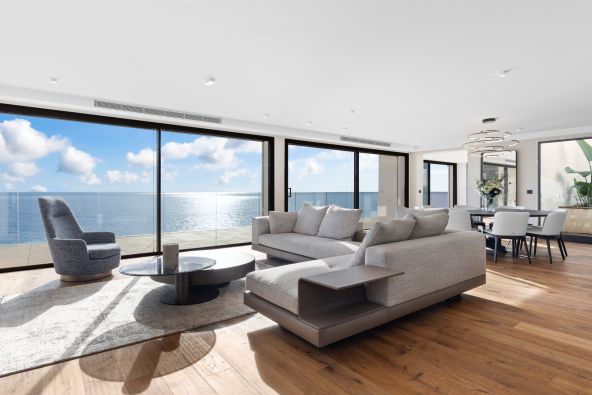
Sale Penthouse Roquebrune-Cap-Martin 6 Rooms 290 m²
Sale Penthouse Roquebrune-Cap-Martin 6 Rooms 290 m²
Information on the risks to which this property is exposed is available at: www.georisques.gouv.fr
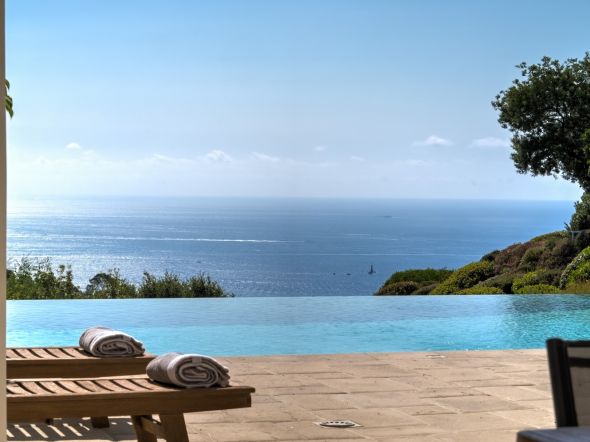
Sale Luxury villa Cannes 10 Rooms 525 m²
Sale Luxury villa Cannes 10 Rooms 525 m²
Meticulously renovated, the villa features a spacious and bright entrance, a spectacular reception area, a fully equipped independent kitchen, and 6 en suite bedrooms, including a master suite with a comfortable private space.
The expansive 11,000 m² garden, adorned with greenery and flowers, provides breathtaking sea views.
Additional highlights of the villa include an infinity pool, a fitness room, a cinema room, and a massage room. A double garage and multiple parking spaces complete this magnificent property, which is situated in complete tranquility. The garage is equipped with a rapid charging point for electric vehicles.
Information on the risks to which this property is exposed is available at: www.georisques.gouv.fr
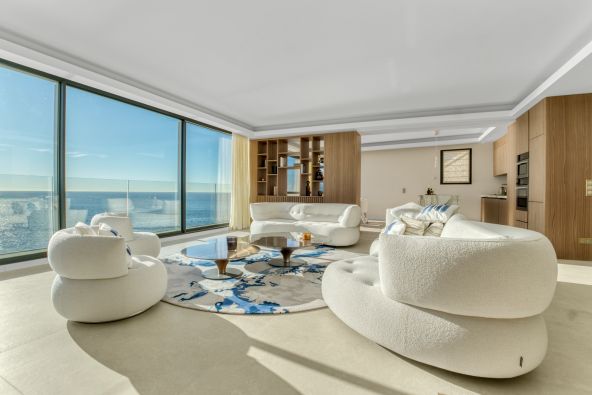
Sale Contemporary house Nice 6 Rooms 247 m²
Sale Contemporary house Nice 6 Rooms 247 m²
Côte d’Azur Sotheby’s International Realty presents the Villa Pourquoi Pas, co-exclusive, built in the 1960s and fully renovated. Spanning 247 m², it offers a 90 m² reception area, four bedrooms including a master suite, a gym, and high-end finishes. Located on the waterfront with direct sea access, the villa features panoramic views from Nice to Cap-Ferrat and an infinity pool. Double parking included.
Contact Côte d’Azur Sotheby’s International Realty to view this unique property.
Information on the risks to which this property is exposed is available at: www.georisques.gouv.fr
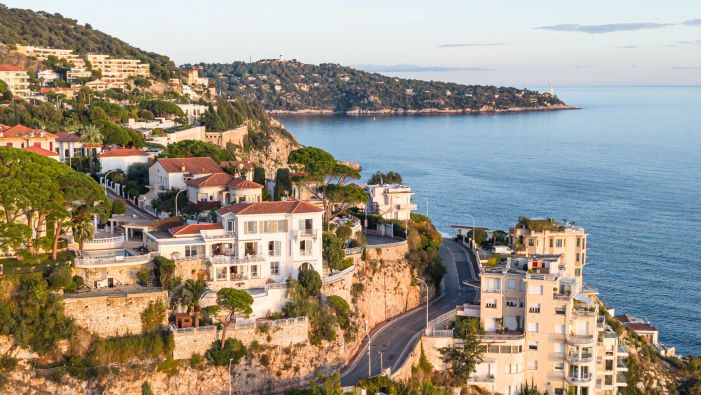
Sale Luxury villa Nice 9 Rooms 288.77 m²
Sale Luxury villa Nice 9 Rooms 288.77 m²
Set at the foot of Mont Boron, near the sea and the port, this villa spreads over three levels with an elevator. It features a spacious living room with terrace, a semi-open kitchen, six en-suite bedrooms, and a wellness area with jacuzzi, sauna, summer kitchen, and infinity pool. Renovation work will maximize its potential. For more information, contact Côte d’Azur Sotheby’s International Realty.
Information on the risks to which this property is exposed is available at: www.georisques.gouv.fr
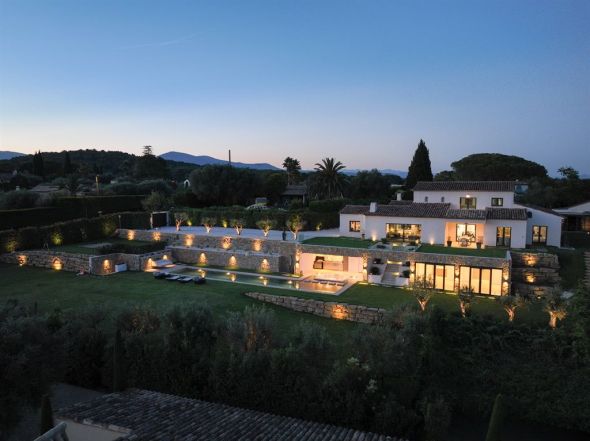
Sale Luxury villa Mougins 11 Rooms 485 m²
Sale Luxury villa Mougins 11 Rooms 485 m²
The garden level features two independent bedrooms, a landscaped garden, a 20-meter swimming pool, a summer kitchen, and a semi-sunken dining area. The basement includes a technical room and a wine cellar for 700 bottles.
Contact Côte d’Azur Sotheby’s International Realty for full details and private visits.
Information on the risks to which this property is exposed is available at: www.georisques.gouv.fr
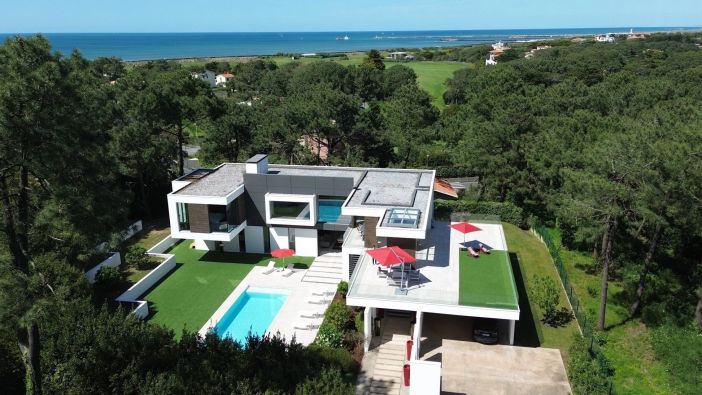
Sale Luxury house Biarritz 9 Rooms 400 m²
Sale Luxury house Biarritz 9 Rooms 400 m²
In the heart of La Petite Californie, just minutes from Biarritz and nestled in the prestigious enclave of Chiberta, Sotheby’s International Realty is proud to present a truly exceptional property, embodying the purest expression of California modernist architecture.
Designed in 2016 by Marc Whipple, one of the most acclaimed architects on the U.S. West Coast, this villa reflects his signature vision: a seamless integration of architecture and nature, where light, transparency, and open volumes define a lifestyle centered around elegance, comfort, and connection.
Set on an elevated plot of over 4,000 sqm, the villa is suspended among majestic pine trees, offering breathtaking panoramic views of the ocean and the surrounding golf courses. From sunrise to sunset, every room is bathed in natural light—an everyday luxury that is both rare and priceless.
The villa’s expansive terraces serve as natural extensions of the indoor living spaces, effortlessly blending open reception areas with more private and intimate corners. Every line, space, and material has been thoughtfully chosen to enhance both beauty and functionality.
Inspired by its environment, the home features living spaces that open directly to nature, including an exceptional, welcoming living room with a fireplace as its centerpiece. The master suite offers an immersive experience in serenity, with a vast en-suite bathroom, generous walk-in dressing room, and private terrace.
Additional highlights include a second family lounge with access to the garden and pool, a fully equipped gym, a home cinema/music room, and three further en-suite bedrooms, along with a cloakroom and utility room.
Ideally located just a short walk from the golf courses and beaches, in a serene and health-focused setting conducive to surfing, cycling, tennis, horseback riding, and more, this is a residence designed for living and sharing — a celebration of American architectural excellence infused with French soul.
A large garage and carport complete this rare and remarkable offering.
Living area approx. 400m².
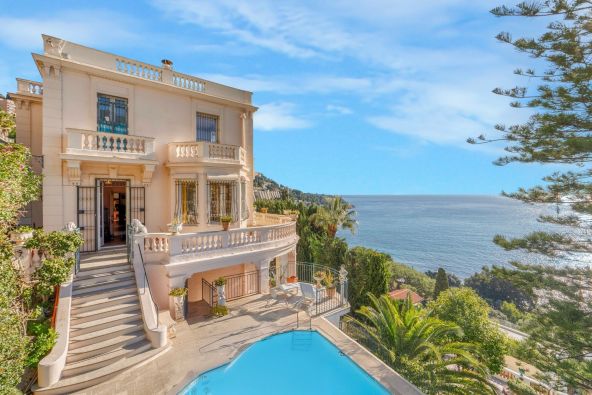
Sale Mansion Roquebrune-Cap-Martin 12 Rooms 320 m²
Sale Mansion Roquebrune-Cap-Martin 12 Rooms 320 m²
Contact Côte d’Azur Sotheby’s International Realty, your luxury real estate expert.
Information on the risks to which this property is exposed is available at: www.georisques.gouv.fr
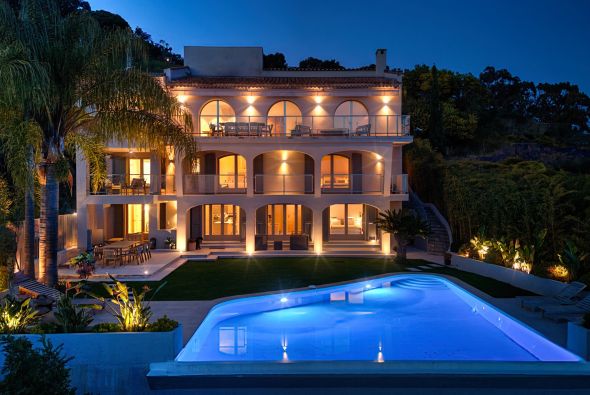
Sale Luxury villa Cannes 7 Rooms 292 m²
Sale Luxury villa Cannes 7 Rooms 292 m²
It also has 5 bedrooms including a master suite with bathroom, a fully equipped kitchen.
A summer kitchen, 2 garages, a swimming pool room to be fitted out, a competent garden shed, this property offered by Côte d'Azur Sotheby's International Realty, a luxury real estate agency in Cannes.
Information on the risks to which this property is exposed is available at: www.georisques.gouv.fr
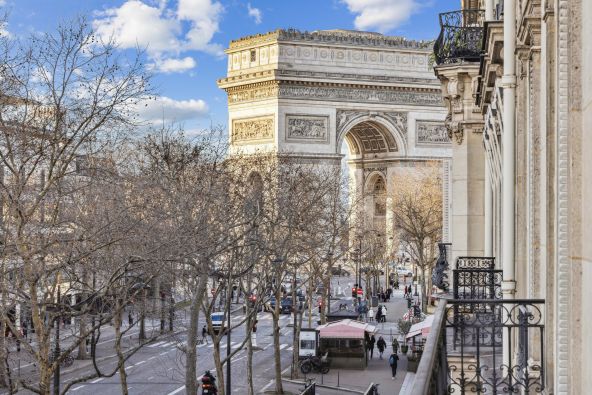
Sale Luxury apartment Paris 8 5 Rooms 216 m²
Sale Luxury apartment Paris 8 5 Rooms 216 m²
Near the Arc de Triomphe, an exceptional 216 sqm apartment on the 2nd floor of a beautiful Haussmann building, luxuriously renovated and furnished.
The apartment includes: entrance gallery, double reception room with superb long balcony and view of the Arc de Triomphe, fully equipped and fitted kitchen, dining room, master suite with dressing room and bathroom, two other bedrooms with each its own bathroom and dressing room, office, laundry space.
Parquet floors, moldings and fireplace. Exceptional volumes with ceiling height of 3.70 m. The apartment is fully air-conditioned.
An underground parking space completes this property.
Sold luxuriously furnished.
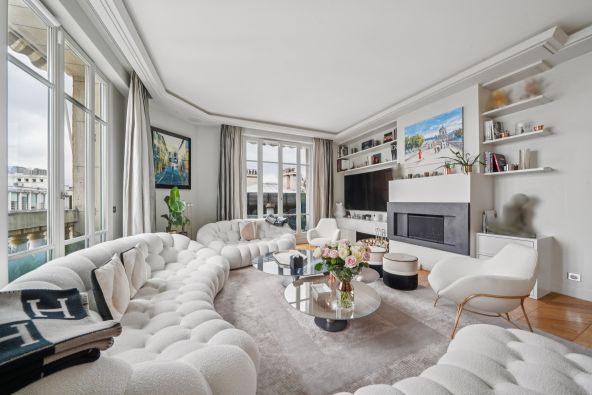
Sale Luxury apartment Paris 16 7 Rooms 335 m²
Sale Luxury apartment Paris 16 7 Rooms 335 m²
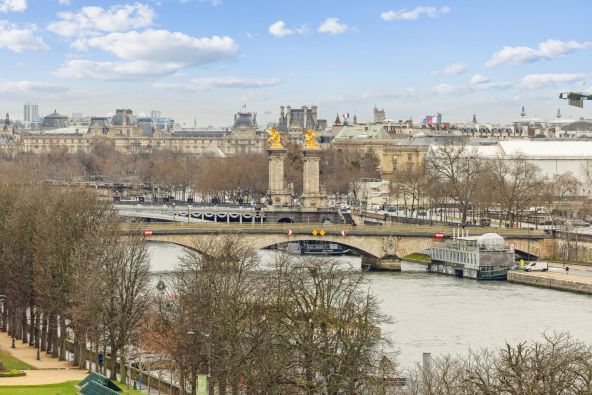
Sale Luxury apartment Paris 16 5 Rooms 185 m²
Sale Luxury apartment Paris 16 5 Rooms 185 m²
With an interior surface area of approximately 142 sq.m. (1,528 sq.ft.), this apartment impresses with its generous volumes and perfectly designed layout. The five main rooms include a spacious, light-filled living room, a refined rotunda kitchen that is both elegant and functional, three large bedrooms, a bathroom, and a shower room, offering an unparalleled level of comfort.
A wraparound balcony of over 17 sq.m. (183 sq.ft.) extends the reception areas and invites you to admire the ever-changing reflections of the Seine and the city’s iconic monuments. The apartment’s exceptional brightness and excellent overall condition make it a property of rare quality.
As an annex, a fully renovated two-room apartment of approximately 26 sq.m. (280 sq.ft.), located on the building’s sixth floor, completes this luxurious real estate ensemble.
A residence where historic charm meets contemporary sophistication, designed for clients seeking an exclusive Parisian lifestyle.
A truly unique property, defined by the timeless elegance of Paris.
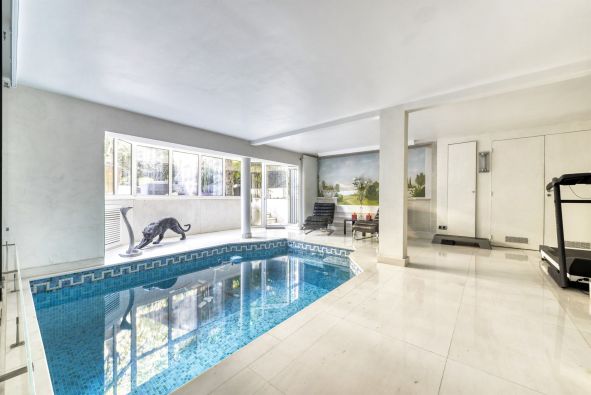
Sale Mansion (hôtel particulier) Neuilly-sur-Seine 9 Rooms 335 m²
Sale Mansion (hôtel particulier) Neuilly-sur-Seine 9 Rooms 335 m²
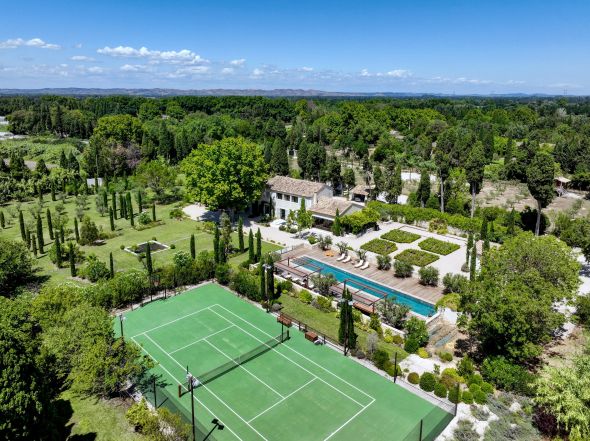
Sale Luxury property Saint-Rémy-de-Provence 13 Rooms 600 m²
Sale Luxury property Saint-Rémy-de-Provence 13 Rooms 600 m²
Less than 20 minutes from Avignon TGV station and the Cité des Papes
1 hour from Marseille-Provence International Airport
AN ELEGANT PROPERTY with generous, light-filled rooms
This old farmhouse has been completely and tastefully renovated, combining the Provençal charm of the original architecture with contemporary comfort and high-end amenities.
The rooms are spacious, the finishes are meticulous, and the interior layout is perfectly structured around two symmetrical wings, both on the ground floor and upstairs.
GROUND FLOOR: FLUID CIRCULATION AND GENEROUS LIVING SPACES
A large central entrance hall with dressing room and guest toilet leads to two wings:
West wing:
- Large living room with fireplace, library, and wine cellar, opening onto the garden
- Billiard room
- Ground-floor bedroom with terrace access, shower room, separate toilet, and adjacent office
East wing:
- Welcoming dining room
- Cinema Room
- Spacious and bright family kitchen with dining area, opening onto the terrace and garden
- Utility room / laundry room
FIRST FLOOR: COMFORTABLE SLEEPING AREAS
A central staircase leads to a landing with a lounge area distributing the wings of the first floor:
East wing:
- One bedroom with bathroom and separate toilet
- One master suite with large dressing room, spacious shower room, and separate toilet
West wing:
- Two bedrooms, each with shower room and separate toilet
- Second master suite with dressing room, full bathroom, and separate toilet
EXTERIORS: A REMARKABLE SETTING, FROM THE ENTRANCE TO THE GARDENS AND PROVENCAL LIFE
The arrival at the property is marked by an elegant gate opening onto a cypress-lined driveway, crossing a first olive grove with about a hundred trees. This perspective leads to a vast reception area to the north, consisting of:
- a generous parking lot,
- a space with a charging station for electric vehicles,
- and an entrance courtyard with a majestic front door.
The entrance area is clearly separated from the southern part, which reveals a vast landscaped garden structured around two plane trees (one of which is particularly majestic), rose gardens, ponds, terraces, and relaxation areas. The whole forms a park of rare elegance and is perfectly maintained.
In total, around 200 olive trees planted on the property provide artisanal olive oil, reinforcing the estate's authentic Provençal roots.
OUTDOOR FACILITIES & OUTBUILDINGS
In this enchanting setting, everything comes together to savor the sweetness of life in Provence, between relaxation, sports, and wonderful moments of sharing.
- 25 × 3.6 m infinity pool, secured, with wooden deck and two gazebos
- Separate gym (~20 m²)
- Two closed garages (~21 m² each)
- Tennis court / multi-sports court
- Petanque court
- Small wooden house on stilts for children
COMFORT, TECHNOLOGY & SECURITY
- Heating: Gas central heating with cast iron radiators, reversible air conditioning (except for the ground floor bedroom), two fireplaces
- Water: Mains water, canal water for outdoor use, plus a borehole
- Sanitation: Septic tank compliant (certificate pending)
- Security: Alarm system and video surveillance, automatic gate
Connectivity and home automation:
- Fiber optic installed
- Wi-Fi network extended to the entire house and outdoor areas
- Sonos audio system integrated into the following areas: Living room, Dining room, Kitchen, Terrace, Swimming pool, Master suite
This luxury property is listed by Saint Rémy de Provence - Sotheby's International Realty, specialists in prestigious real estate in Provence.
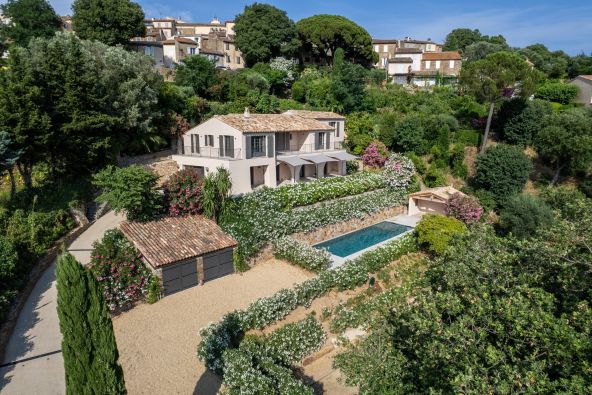
Sale Luxury provencale house Gassin 8 Rooms 270 m²
Sale Luxury provencale house Gassin 8 Rooms 270 m²
It offers a peaceful and private lifestyle while providing immediate access to the iconic sites of the Gulf of Saint-Tropez, such as the beaches of Pampelonne and the famous Place des Lices, just ten minutes away.
Crafted with noble materials and high-end finishes, the property spans approximately 265 m² of living space, enhanced by a clean architectural style, generous volumes, and an abundance of natural light.
Year-round comfort is ensured by underfloor heating throughout every room.
The villa is equipped with a state-of-the-art security system including video surveillance, intelligent access control, and a connected alarm. All openings feature reinforced glazing, providing optimal protection without compromising transparency or the quality of the views.
The ground floor hosts a spacious reception area with a fireplace, a fully equipped kitchen, and a dining room, all opening through large bay windows onto the terraces. An independent studio, accessible both from the interior and exterior, completes this level with a kitchenette, shower room, laundry, and storage space.
Upstairs, five bedrooms, four bathrooms, and built-in storage offer stunning, unobstructed views of the Hyères Islands.
Outside, the 8,102 m² plot, partly landscaped, features a pool with a beach, a pool house, a pétanque court, terraces arranged on different levels, and a pedestrian access to the village.
The property also includes a double garage and a parking area, offering breathtaking panoramic views of the sea, sky, nature, and the Hyères Islands, unfolding on the horizon like a living painting.
Offered by Côte d’Azur Sotheby’s International Realty, this villa elegantly embodies the Saint-Tropez lifestyle in a modern, secure, private, and prestigious setting.
Information on the risks to which this property is exposed is available at: www.georisques.gouv.fr
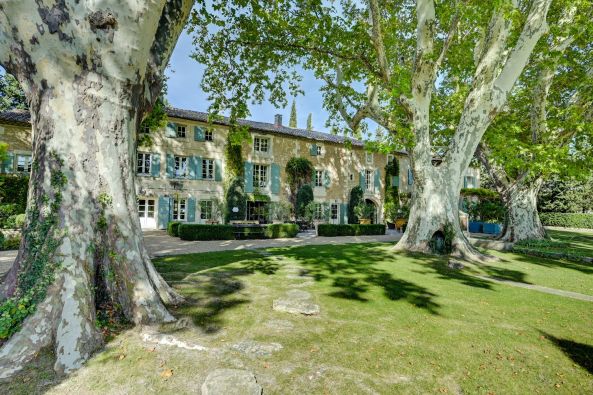
Sale Luxury house Saint-Rémy-de-Provence 15 Rooms 888 m²
Sale Luxury house Saint-Rémy-de-Provence 15 Rooms 888 m²
Nestled on nearly 4 hectares of wooded land, it offers a main part with 6 bedrooms and bathrooms as well as a guest house and caretaker's house.
Shaded by magnificent centuries-old plane trees and bordered by large terraces, this property is quite simply one of the most beautiful invitations to Provence and its art of living.
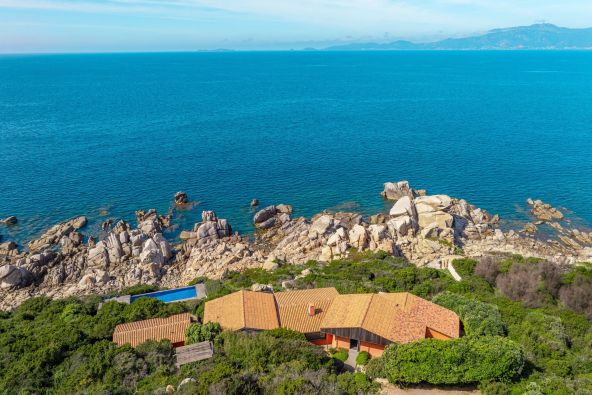
Sale Luxury villa Coti-Chiavari 11 Rooms 325 m²
Sale Luxury villa Coti-Chiavari 11 Rooms 325 m²
On a coastline of rare beauty, this confidential property offers the treasure of a waterfront situation and the elegance of a mediterranean garden.
The architect's design provides an omnipresent sea view, a beautiful transparency over the surrounding nature and a large scale family home : reception area with fireplace, master suite with dedicated lounge and private deck, independent guest suite and generous terraces.
Perfectly integrated into a natural setting overlooking spectacular rocks, the pool area with its large sunbathing beds creates a full space for farniente and conviviality.
The horizon captivates your look and in the evening you will be marvelled by the sunsets over the Sanguinary islands.
Perched in the maquis, a secret wooden cabane enchants the youngest Robinsons.
Close to Ajaccio - Napoléon Bonaparte international airport and easily accessible all year round, this exceptional address also proposes the proximity of an organised anchorage.
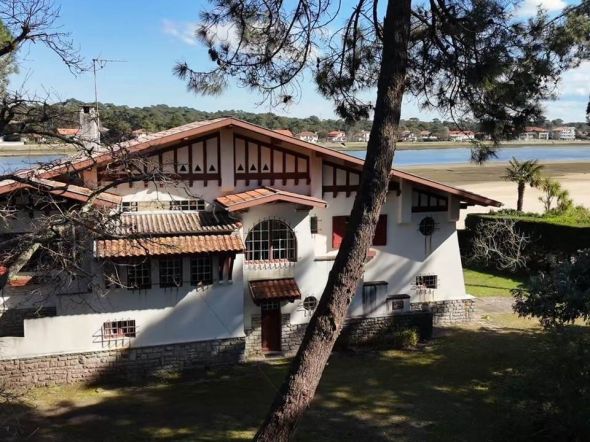
Sale Luxury house Soorts-Hossegor 13 Rooms 310 m²
Sale Luxury house Soorts-Hossegor 13 Rooms 310 m²
Spread over two levels of approximately 150 m² each, it features vast, light-filled spaces: a reception room opening onto a dominant terrace, an elegant kitchen with a bow window offering a privileged view, seven bedrooms, two offices, and superb living spaces facing the horizon.
Direct, private access to the legendary Plage Blanche allows you to enjoy the exceptional natural setting in complete tranquility. To complete this unique lifestyle, a private tennis court is available in this rare environment, where luxury, nature, and serenity come together.
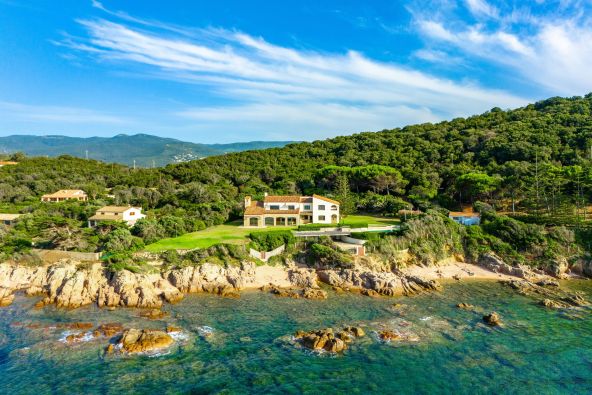
Sale Luxury villa Pietrosella 10 Rooms 500 m²
Sale Luxury villa Pietrosella 10 Rooms 500 m²
A major property in terms of the vast dimensions of its waterfront land, the site reveals the exceptional features of a magnificently landscaped park, a coastline of rare beauty and three confidential sandy creeks.
The benefits of your own renovation will return this charismatic residence to the glamour and splendour of its birth.
With the character of a mansion house, the layout features spacious volumes opening onto terraces or balconies, a generous reception area with a monumental fireplace and an atrium with basin and roman column.
A spacious multi-purpose basement will particularly enchant collectors with a passion for the finest mechanical vehicles.
A family domain by excellence with pool and garden on one level, this elegant residential address also enjoys sunsets over the Sanguinary islands and two organised moorings for your boat nearby.
Ajaccio's Napoléon Bonaparte international airport 21 km away brings you irresistibly close all year round.
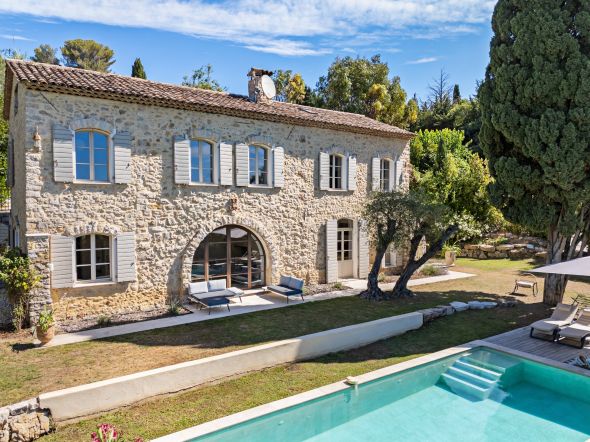
Sale Luxury provencale house Mougins 10 Rooms 700 m²
Sale Luxury provencale house Mougins 10 Rooms 700 m²
Information on the risks to which this property is exposed is available at: www.georisques.gouv.fr
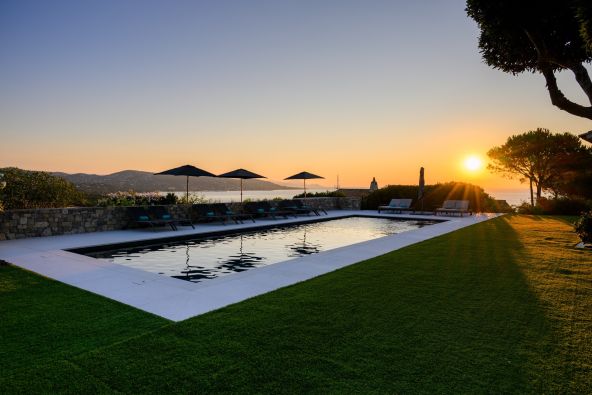
Sale Contemporary house Sainte-Maxime 12 Rooms 390 m²
Sale Contemporary house Sainte-Maxime 12 Rooms 390 m²
Near Pointe des Sardinaux, in a private estate, contemporary villa of approximately 390 m² with panoramic views over la Nartelle Bay and the Esterel Massif. Landscaped plot of 2,400 m² with pool, summer kitchen, terraces, and pétanque court. The house includes a large living room, modern kitchen, five en-suite bedrooms including an independent guest house, and a wine cellar. Only a few minutes from the beaches and Sainte-Maxime center.
Côte d’Azur Sotheby’s International Realty, your luxury real estate expert in Sainte-Maxime.
Information on the risks to which this property is exposed is available at: www.georisques.gouv.fr
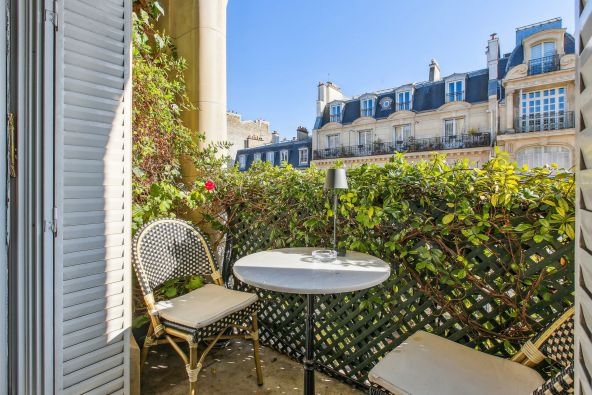
Sale Luxury apartment Paris 16 7 Rooms 368.32 m²
Sale Luxury apartment Paris 16 7 Rooms 368.32 m²
Located in a stunning Art Nouveau building, this exceptional 368 sqm (3,961 sqf) apartment offers impressive volumes and elegance. Situated on the 4th floor with an elevator, the residence occupies the entire landing.
The entrance gallery leads to a 70 sqm (753 sqf) reception room, opening onto a continuous balcony and loggia, bathed in sunlight thanks to its southeast exposure. The spacious dine-in kitchen, fully equipped and featuring its own loggia, also benefits from abundant natural light.
The primary suite, with dressing rooms and a bathroom, enjoys absolute tranquility with views over the garden of a historic private mansion. The night area, independent from the main living spaces, consists of four additional bedrooms, complemented by two bathrooms, a shower room, separate WC, and ample storage, all with unobstructed views.
The 3.5-meter (11.5 ft) ceiling height enhances the grandeur of this residence, which is fully equipped with a reversible air conditioning system. A large cellar completes this rare offering.
Paris Ouest Sotheby's International Realty, is the leading luxury brokerage in Paris 16th.
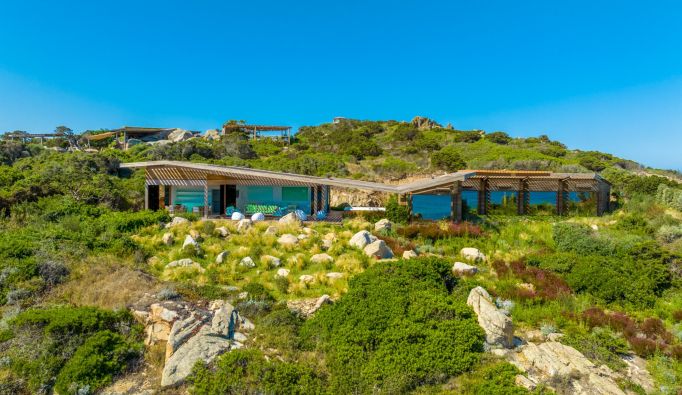
Sale Luxury villa Bonifacio 10 Rooms 250 m²
Sale Luxury villa Bonifacio 10 Rooms 250 m²
Built in a dominant position in one of the most beautiful bays on the island, this superb timber-framed architect-designed house offers an exceptional view.
With 5 en-suite bedrooms and two maid's room, it offers comfortable reception areas and large terraces with a king size jacuzzi for 8 people.
This remarkable contemporary property is sold fully furnished and equipped.
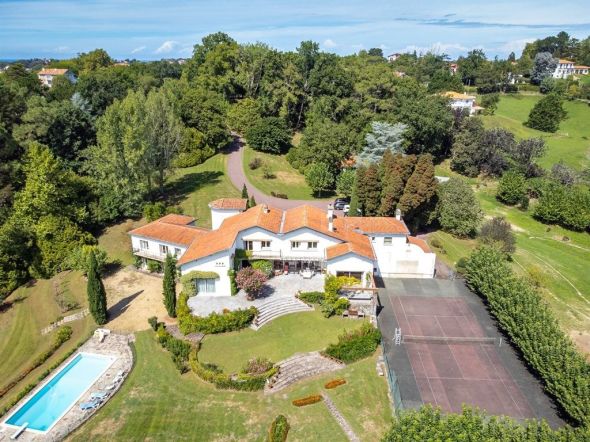
Sale Luxury property Saint-Jean-de-Luz 15 Rooms 1200 m²
Sale Luxury property Saint-Jean-de-Luz 15 Rooms 1200 m²
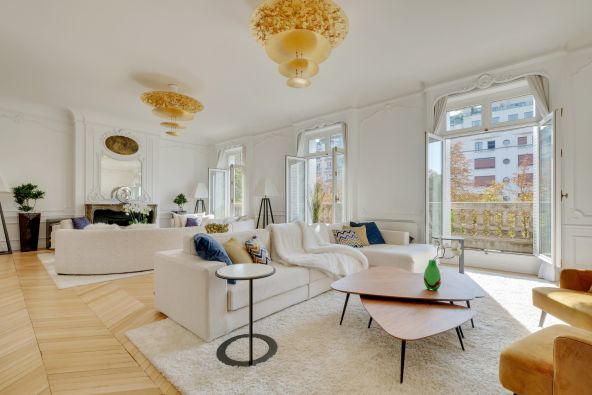
Sale Luxury apartment Paris 16 8 Rooms 305 m²
Sale Luxury apartment Paris 16 8 Rooms 305 m²
An elegant entrance gallery sets the tone: generous volumes high ceilings, abundant natural light, and high-end finishes troughout.
The property features: a large living room opening onto a long balcony., a spacious fully equipped eating kitchen, a dinning room, a pantry/laundry room.
Night area: a master suite with dressing room, en-suite bathroom and a private sauna, 3 large bedrooms and a second bathroom.
Additional features include: a fully renovated maid's room and a cellar.
Bright functional and elegant, this apartment offers all the qualities of an exceptional family home.
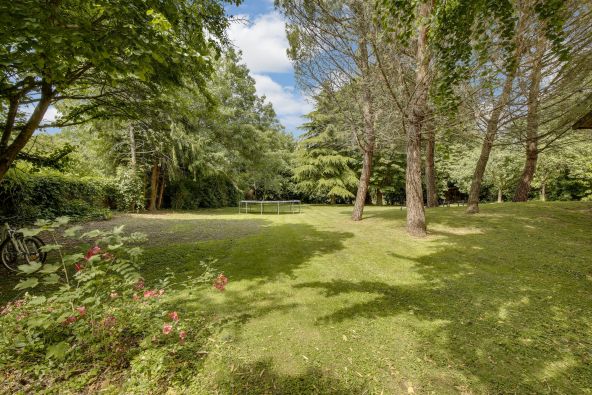
Sale Luxury house Montfort-l'Amaury 10 Rooms 450 m²
Sale Luxury house Montfort-l'Amaury 10 Rooms 450 m²
Sole Agent. Confidential file on request. Vast modern contemporary property, in a quiet area and with no buildings directly opposite, built on approximately 3 hectares of land including a bright house opening onto a terrace with swimming pool and a caretaker's house.
Paris Ouest Sotheby's International Realty, is the leading luxury brokerage in les Yvelines.
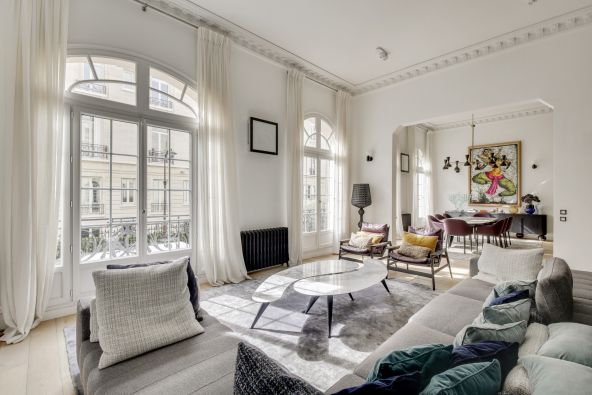
Sale Luxury apartment Paris 16 7 Rooms 333.83 m²
Sale Luxury apartment Paris 16 7 Rooms 333.83 m²
On the noble floor of a superb private Mansion, triplex apartment of 334 sqm.. It features: a double living room, a dining room with 5 m ceiling height, a fully equipped kitchen opening onto a terrace. On the floor above: a parental suite, a study, two bedrooms, a video room, dressing room, a bathroom and a shower room. On the garden level a TV room opening onto a garden of 25 sqm., a maid's studio apartment, a spa, a hammam and a dressing room. In the immediate vicinity of jardin Ranelagh. Parking space available in addition to the price.
Paris Ouest Sotheby's International Realty, the international reference for luxury real estate in Paris 16th.
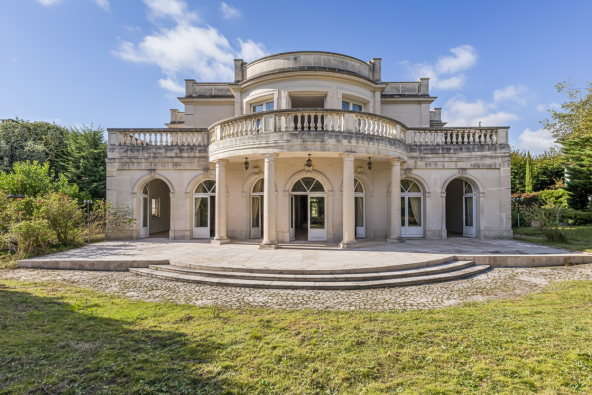
Sale Luxury villa Saint-Maur-des-Fossés 11 Rooms 1000 m²
Sale Luxury villa Saint-Maur-des-Fossés 11 Rooms 1000 m²
Built on the largest plot in La Varenne and just a stone's throw from the banks of the Marne, this spectacular stone villa boasts palatial volumes, is completely hidden from view and offers absolute peace and quiet.
The marble-paved entrance sets the tone: 3.20m high ceilings, bespoke ironwork for the spiral staircase, central light from the top floor.
The 103m² living room, flooded with light thanks to 7 French windows opening onto the garden, has royal accents.
A 20m² study, a dining room embellished with moldings and a fully equipped, independent kitchen complete this level.
Upstairs are the sleeping quarters: 4 bedrooms, each with its own bathroom, dressing room and access to the terrace.
Basement: additional bedroom, shower room, laundry room and 6-car garage.
The garden can be used as a swimming pool.
A rare property with no equivalent in the region.
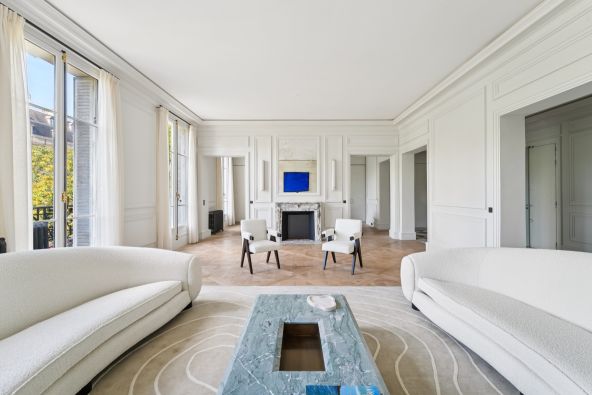
Sale Luxury apartment Paris 16 5 Rooms 216 m²
Sale Luxury apartment Paris 16 5 Rooms 216 m²
The apartment is renovated with high quality materials and includes: an entrance gallery, a double living room, an eat-in kitchen, 3 bedrooms each with its own bathroom/WC, a guest WC.
Very beautiful volumes with ceiling height of 3.70m and unobstructed view, parquet Versailles floors, moldings, air conditioning.
A cellar completes this property.
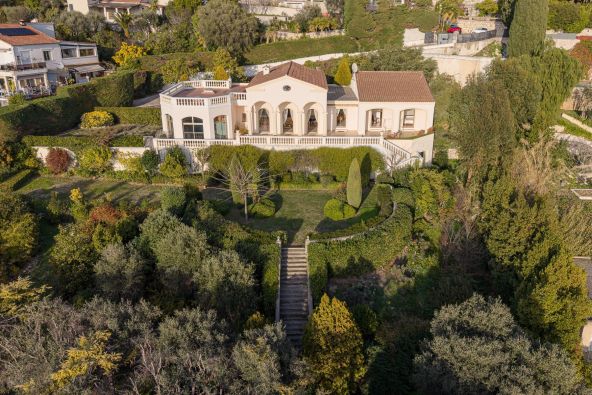
Sale Luxury villa Nice 14 Rooms 713 m²
Sale Luxury villa Nice 14 Rooms 713 m²
For more information, contact Côte d’Azur Sotheby’s International Realty.
Information on the risks to which this property is exposed is available at: www.georisques.gouv.fr
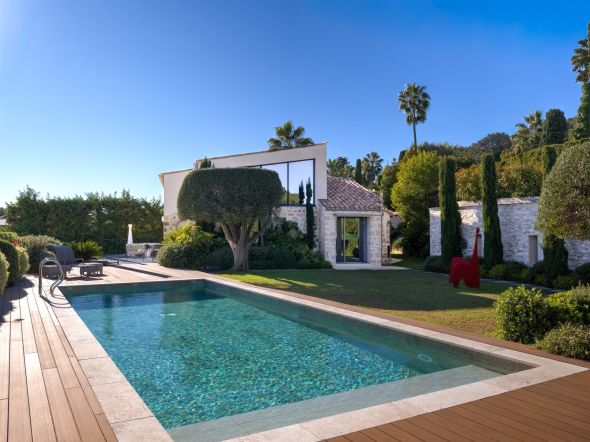
Sale Luxury villa Cannes 5 Rooms 320 m²
Sale Luxury villa Cannes 5 Rooms 320 m²
Located in the desirable residential area of Cannes Eden Vallauris, just minutes from Cannes and the Cap d’Antibes, this 320 m² contemporary villa on a 966 m² plot offers four suites, bright living areas with high ceilings, and a fully equipped contemporary kitchen. Terraces and living spaces open onto panoramic views of the Bay of Nice, the Cap d’Antibes, and the Lérins Islands.
The property also features a pool, jacuzzi, sauna, and multiple parking spaces. Combining contemporary design, comfort, and privacy, it is an ideal primary or secondary residence on the French Riviera.
Contact Côte d’Azur Sotheby’s International Realty for more information and to arrange a private viewing.
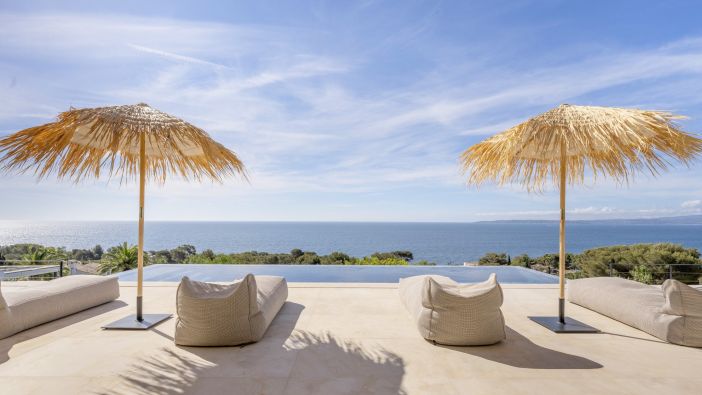
Sale Luxury villa Les Issambres 9 Rooms 435 m²
Sale Luxury villa Les Issambres 9 Rooms 435 m²
Upon entering the house, you step into a beautiful hall and cross into a bright lounge, a dining room and one living room. You will find five bedrooms. It also has a kitchen, seven bathrooms and seven separate toilets.
The villa's amenities, including a home gym, are outstanding. The villa comes with a garage.
While this property has many attractive features, we think that its brightness and its perfect condition really stand out.
Information on the risks to which this property is exposed is available at: www.georisques.gouv.fr
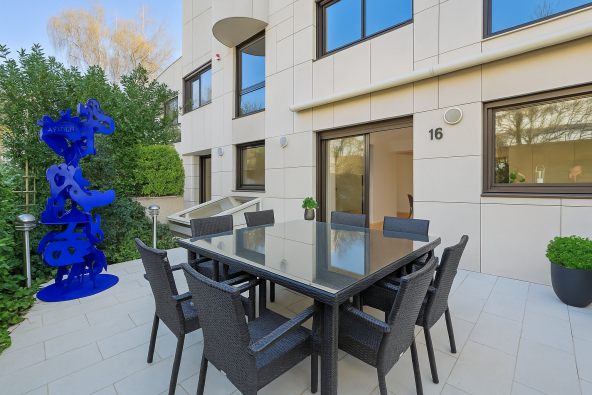
Sale Luxury house Neuilly-sur-Seine 10 Rooms 580 m²
Sale Luxury house Neuilly-sur-Seine 10 Rooms 580 m²
Exceptional Living Spaces
The expansive 80 m² double living room, enhanced by an impressive 3.5-meter ceiling height, opens onto a 25 m² south-facing terrace. Bathed in natural light, this inviting space is perfect for entertaining and relaxation. The separate, modern, fully-equipped kitchen is ideal for culinary enthusiasts.
Thoughtfully Designed for Comfort and Serenity
This remarkable home features five elegantly designed bedrooms, a well-appointed office, four shower rooms, and two luxuriously equipped bathrooms. A private gym further enhances the layout, providing a dedicated wellness space.
Breathtaking Views and Premium Features
The 70 m² rooftop terrace, accessible via the elevator, offers panoramic views of the Seine—a perfect setting for relaxing or hosting outdoor gatherings. Modern amenities, including a high-security system, reinforced door, air conditioning, and double glazing, ensure a safe and comfortable living environment.
Exclusive Parking and Accessibility
Two double garages in the basement, providing a total of four parking spaces, complete this unique property. Conveniently located near shops, prestigious schools, and transportation links, the home also adheres to accessibility standards (PMR), ensuring ease of access for all.
Contact us today to schedule a private viewing and discover this rare and prestigious property. A one-of-a-kind opportunity in the heart of luxury real estate!
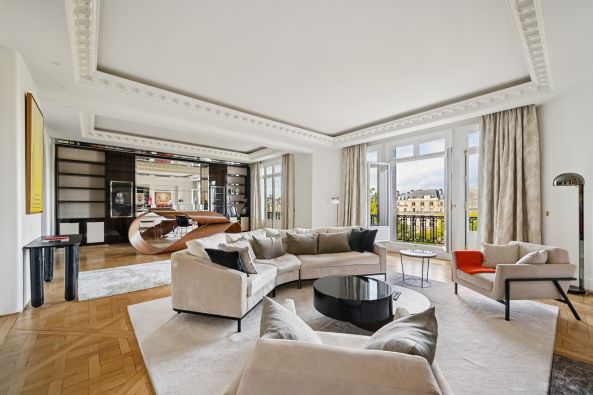
Sale Luxury apartment Paris 16 7 Rooms 314 m²
Sale Luxury apartment Paris 16 7 Rooms 314 m²
The apartment opens onto a spacious entrance gallery adorned with onyx inlays, leading to a double reception, flooded with natural light and offering beautiful open views over Avenue Foch.
The entertainment kitchen, extended by an elegant dining area, creates a warm and convivial atmosphere — ideal for hosting. A laundry room completes the day area.
The master suite, remarkable for its generous proportions, spans over 100 sqm (1,075 sq ft) and features two bespoke dressing rooms, a boudoir, and a sumptuous bathroom combining Namibia White marble, mosaic details, and a backlit Patagonia stone vanity.
A second bedroom with its own shower room and toilet completes the night area.
Every element has been designed with meticulous attention to luxury and detail:
Versailles parquet flooring, exotic and engraved woods, gilded brass skirting boards, high-gloss lacquered cabinetry, and Baccarat chandeliers in the entrance gallery. The entire apartment is fully air-conditioned and bathed in natural light.
Additional features:
– A 26 sqm (280 sq ft) studio on the 7th floor, with a small terrace and view of the Arc de Triomphe, offered at €350,000 including fees;
– A parking box nearby (€100,000 including fees);
– Two cellars.
A truly remarkable pied-à-terre, located on Paris’s most prestigious avenue, where timeless elegance meets the signature of an exceptional designer.
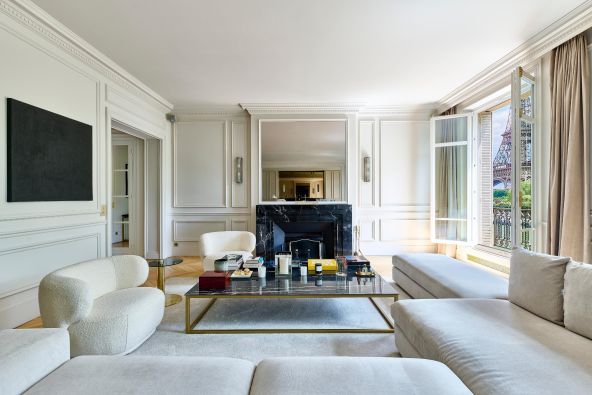
Sale Luxury apartment Paris 16 6 Rooms 245 m²
Sale Luxury apartment Paris 16 6 Rooms 245 m²
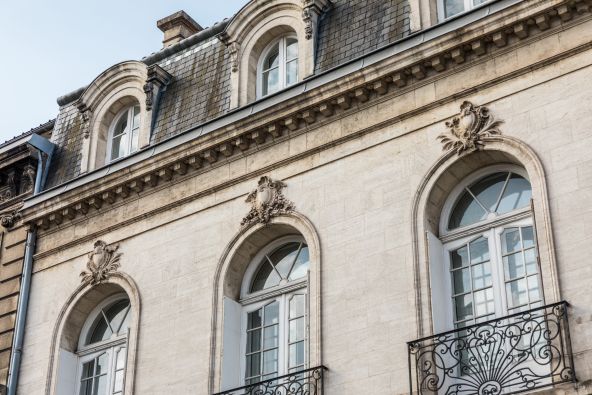
Sale Luxury house Bordeaux 18 Rooms 768 m²
Sale Luxury house Bordeaux 18 Rooms 768 m²
Nestled in the highly sought-after Saint-Seurin district, this majestic private mansion — formerly the seat of a Consulate — is one of those remarkable residences that not only house a life but tell a story. Ideally located in one of the city’s most elegant neighbourhoods, Bordeaux Sotheby’s International Realty is proud to present one of Bordeaux’s most iconic properties.
A true tribute to classical architecture, the mansion offers nearly 770 m² of living space (over 1,100 m² total) and beautifully blends authentic period details with contemporary comfort: decorative mouldings, soaring ceilings, antique parquet floors, light-filled adjoining reception rooms… The atmosphere is both noble and warmly inviting.
Its double-revolution staircase, inspired by the work of Victor Louis, adds a rare and striking heritage feature.
The landscaped garden, designed by the renowned Françoise Phiquepal, forms a refined outdoor haven: paved courtyard, a large heated outdoor pool, and an exceptional selection of outdoor furnishings that elevate the setting.
A second indoor pool, a fitness area and immediate access to Bordeaux’s parks complete this privileged environment. Sheltered from the city’s bustle, the tree-lined garden becomes a true sanctuary of tranquillity — a bubble of serenity in the heart of Bordeaux.
A 180 m² outbuilding, distinguished by its elegant architectural design, offers numerous possibilities: artist’s studio, showroom, office space or guest house.
Key Features
Option to purchase fully furnished
Approx. 950 m² of total built space
Two swimming pools: indoor & outdoor
180 m² outbuilding
800 m² landscaped plot with century-old trees
Majestic volumes, refined and meticulous renovation
Prestigious Saint-Seurin district: calm, elegance, centrality
- We love: the location, the location… the location!
The absolute rarity of one of Bordeaux’s finest private mansions.
No procedures in progress.
Contact: Mr Etienne Delpech - +33 785 094 770 for Bordeaux Sotheby's International Realty.
Prestigious real estate, experts in luxury properties and exceptional assets in Bordeaux and the surrounding area.
etienne.delpech@bordeauxsothebysrealty.com
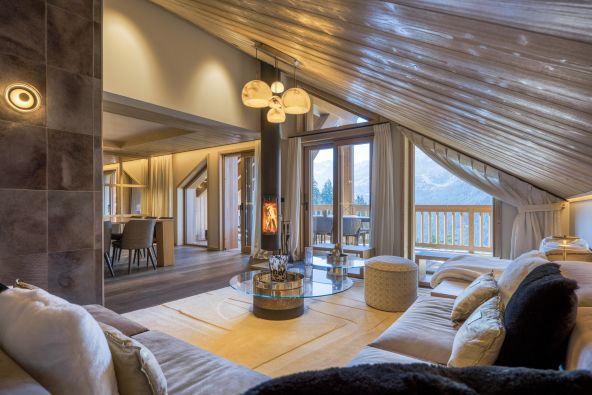
Sale Luxury apartment Méribel Les Allues 6 Rooms 202 m²
Sale Luxury apartment Méribel Les Allues 6 Rooms 202 m²
Set in an iconic residence, this apartment offers world-class amenities: a complete spa with 25 m pool, sauna, hammam, jacuzzi, and treatment rooms, as well as a lounge bar, 24/7 concierge, valet service, and private shuttle to move freely around the resort.
The bright living spaces are ideal for sharing special moments: a modern open kitchen with bar, a dining area for 10 guests, and a double lounge with fireplace and TV. The south-facing terrace reveals stunning views over Mont Vallon and the surrounding mountains.
The night area includes three en-suite double bedrooms, a family suite with a children’s bunk area, and a private hammam with shower and whirlpool bath, creating the perfect space to unwind after skiing.
A rare property offering the ultimate Alpine lifestyle, exclusively available through Méribel Sotheby’s International Realty.
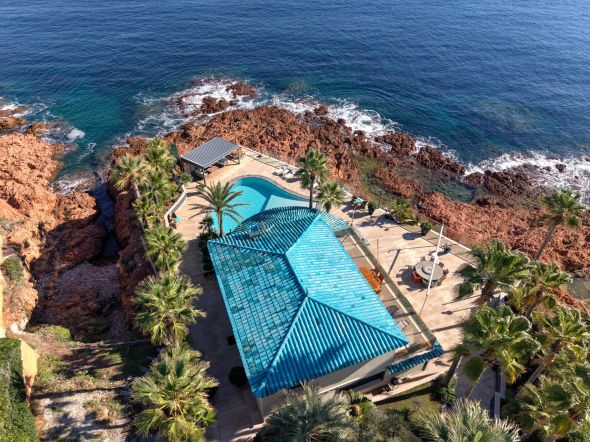
Sale Luxury villa Saint-Raphaël 4 Rooms 224 m²
Sale Luxury villa Saint-Raphaël 4 Rooms 224 m²
It features 3 spacious suites, bright living areas opening onto terraces and gardens, and a landscaped garden integrated into the red Esterel rocks. Infinity pool and jacuzzi complete this unique waterfront setting on the Riviera.
Contact Côte d’Azur Sotheby’s International Realty for more information.
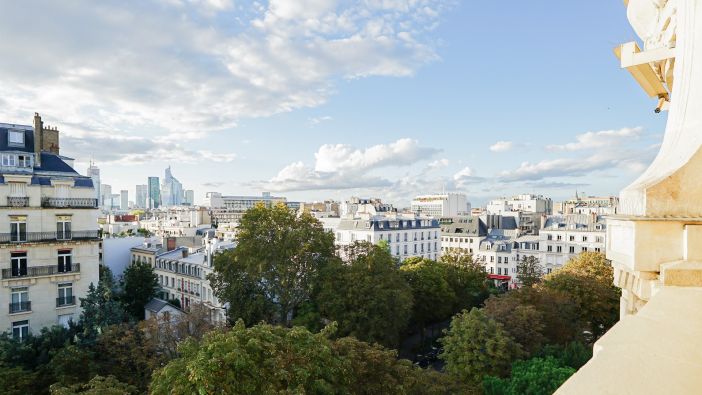
Sale Luxury apartment Neuilly-sur-Seine 7 Rooms 289 m²
Sale Luxury apartment Neuilly-sur-Seine 7 Rooms 289 m²
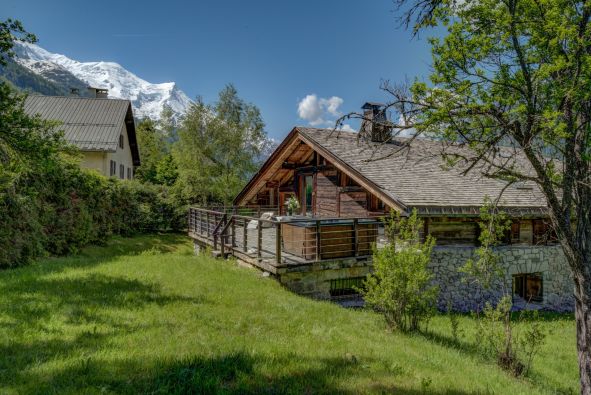
Sale Luxury farmhouse Chamonix-Mont-Blanc 9 Rooms 313 m²
Sale Luxury farmhouse Chamonix-Mont-Blanc 9 Rooms 313 m²
The Farmhouse Lamartine dating from 1736 is a rare and exceptional property, it was completely renovated in 2010, mixing rustic charm with contemporary comfort. You can feel the history in the beautiful stone walls and original wooden beams. From the spacious and bucolic garden you can benefit from breathtaking panoramic views of the Mont Blanc and Les Drus.
The farm is developed on three levels and is composed as follows:
On the ground floor: a large entrance hall with an authentic stone floor, a spacious master bedroom en suite with a bathtub, a double bedroom en suite with bathtub, a spacious double bedroom with private access to the garden, a small twin bedroom, a separate shower room and a laundry room.
On the 1st floor: a beautiful and cosy open living area with a cathedral ceiling, where you will find the dining room which can accommodate up to 16 people, a large living room with several cozy areas surrounding the historic fireplace, an individual fitted kitchen, a large double bedroom with bathroom and a guest toilet.
On the mezzanine: a generous living room to relax.
In addition, this farmhouse comes with a large garage and a workshop/storage room and a cellar in the basement.
You will be able to enjoy the outside spaces in total tranquility with a well-maintained 2 339 sqm of a large garden guaranteeing total privacy. The size of the land plot allows for additional construction and offering numerous possibilities. (Several town-planning regulations specific to this zone must be respected).
The Farmhouse Lamartine is located in a wonderful privileged area, for the views, all year round sunshine and its location next to the forest. You can cycle to Chamonix in 10 minutes and the bus stop is just a five minute walk away. Local shops are a few minutes away in the picturesque village of Les Praz next to the Flégère gondola and the splendid 18-hole golf course.
For more information, please contact Lionel Thomas. Chamonix Sotheby's International Realty on +33 6 68 31 35 08.
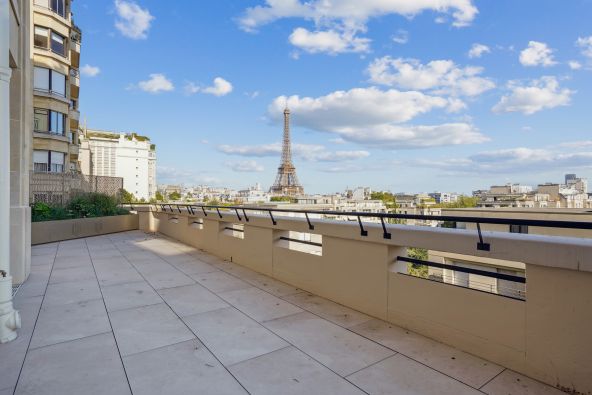
Sale Luxury apartment Paris 16 4 Rooms 146.5 m²
Sale Luxury apartment Paris 16 4 Rooms 146.5 m²
Located in a recently and completely renovated luxury building, this exceptional 146.5 sqm (1,577 sq. ft.), 143.36 sqm under Carrez Law) apartment has been completely renovated and offers impressive space and light. It offers a vast 71 sqm (764 sq. ft.) living area comprising a living room, a dining room, and an elegant open kitchen, all extended by a spectacular 173 sqm (1,862 sq. ft.) terrace offering a panoramic view of the Eiffel Tower.
The sleeping area has two en-suite bedrooms, a bathroom, and a shower room. Two cellars and a garage complete this rare property. The apartment is fully air-conditioned.
Residents also enjoy exclusive services: concierge service, gym, parking, guest rooms, and many other amenities to discover.
Paris Ouest Sotheby's International Realty, is the leading luxury brokerage in Paris 16th.
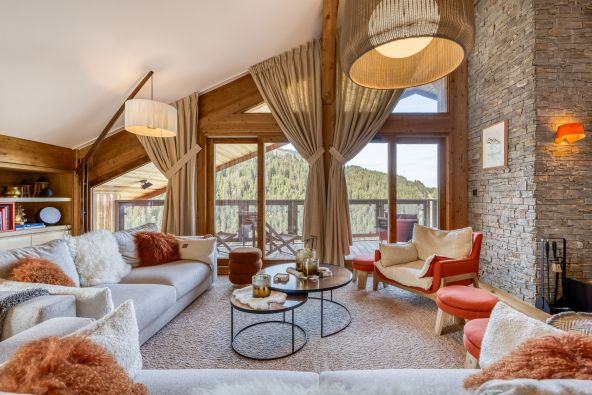
Sale Luxury apartment Courchevel 6 Rooms 218 m²
Sale Luxury apartment Courchevel 6 Rooms 218 m²
The apartment offers six well-arranged rooms, including a spacious and bright living area with an open-plan, fully equipped kitchen. The sleeping area consists of five elegant bedrooms, including a dormitory, along with a bathroom and four en-suite shower rooms for absolute comfort.
Designed for relaxation, the building features communal leisure spaces, including a billiards table, foosball, and other entertainment facilities. Skiers will appreciate the dedicated ski lockers, while a secure private garage ensures convenient parking.
An exceptional property that perfectly balances modernity and authenticity, set in one of the most breathtaking alpine locations.
Information on the risks to which this property is exposed is available at: www.georisques.gouv.fr
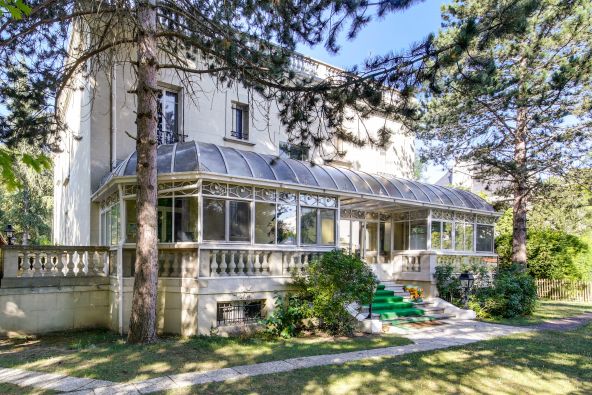
Sale Mansion (hôtel particulier) Fontenay-sous-Bois 15 Rooms 620 m²
Sale Mansion (hôtel particulier) Fontenay-sous-Bois 15 Rooms 620 m²
In a prime position facing the prestigious Bois de Vincennes and nestled in the heart of a private landscaped park of 3,250 sq.m, Sotheby’s International Realty is proud to present an exceptional private mansion offering 711 sq.m of refined living space. This rare property combines elegance, grand volumes, and top-tier amenities.
From the moment you enter, a bright and sophisticated atmosphere unfolds. The residence is centered around a spectacular 150 sq.m double reception room with fireplaces, ideal for entertaining in style. The independent dining room with fireplace adjoins a spacious, fully fitted and equipped separate kitchen. A cozy lounge/family room and a summer dining area under a sun-drenched 58 sq.m glass veranda beautifully extend the living spaces, opening onto the magnificent park enhanced with a heated swimming pool.
Upstairs, four generous bedrooms each benefit from their own en-suite shower rooms, along with a study, perfect for working from home or enjoying a quiet moment of reading.
The basement, entirely dedicated to leisure and well-being, features a relaxation area with sauna, a private nightclub, a gym, a games room, and a secondary kitchen.
Within the grounds, a charming 70 sq.m guest house,ideal for visitors or staff, offers a living room, equipped kitchen, bedroom, and bathroom.
A secure underground garage accommodating three vehicles completes this exceptional property in a highly sought-after location.
A truly private haven that seamlessly blends the charm of classical architecture with contemporary comfort. A rare offering for discerning clients seeking space, tranquility, and prestige just minutes from the heart of Paris.
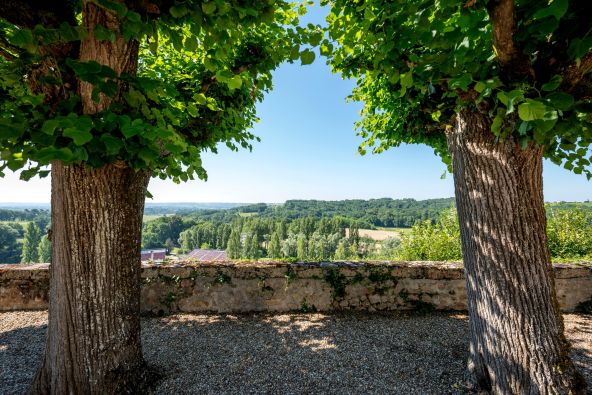
Sale Castle Bordeaux 30 Rooms 800 m²
Sale Castle Bordeaux 30 Rooms 800 m²
The château, rich in history, offers nearly 800 m² of living space across three levels, comprising around thirty rooms opening onto a vast panoramic terrace. Three corner towers — one housing a private chapel — underscore the architectural elegance of the building.
An exceptional estate surrounded by nature
The property includes over 1,000 m² of additional buildings, including a caretaker’s house and various superb outbuildings. The landscaped 5-hectare park features a swimming pool with pool house, tennis court, orchard, and vegetable garden.
A short distance from the château stands an impressive Second Empire winery (approx. 800 m², also ISMH-listed), equipped with full vinification facilities and a capacity of 2,900 hectolitres. On the upper floor, a large reception hall can host over 150 guests — ideal for weddings, private events, or corporate functions.
Outstanding potential
The estate covers approx. 112 hectares in a single block, including 25 hectares of AOC Côtes de Castillon vines, currently operated by a local winegrower, and approx. 45 hectares of woodland, along with meadows and open landscapes.
This rare property offers breathtaking views, a tranquil natural setting, and tremendous potential for development — whether as a boutique hotel, prestigious wine estate, or exceptional private residence.
- We love: the historical prestige of the château, the rare beauty of the park and natural surroundings, and the quality vineyard in a sought-after appellation.
Contact: Mrs. Maeva Nebout +33 633 240 754 for Bordeaux Sotheby's International Realty.
Prestige real estate, experts in the sale of vineyards in Bordeaux and its surroundings.
maeva.nebout@bordeauxsothebysrealty.com
Information on the risks to which this property is exposed is available at: www.georisques.gouv.fr
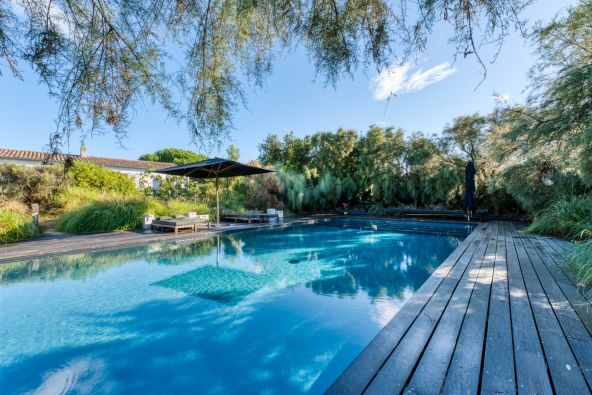
Sale Luxury house Les Portes-en-Ré 8 Rooms 318 m²
Sale Luxury house Les Portes-en-Ré 8 Rooms 318 m²
The residence features a spacious living area with a professional-grade kitchen, a master suite, four bedrooms, and four shower rooms. An additional 70 sq.m (753 sq.ft) space remains available to be fitted out according to your needs and desires. You will also enjoy a self-contained apartment, ideal for guests or staff.
Outdoors, a large heated swimming pool with panoramic sea views, a clay tennis court, a garage, and private parking spaces complete this exceptional property.
Listing prepared by Maeva TOURI EI – Sales Agent – RSAC La Rochelle No. 890 030 539
Information on the risks to which this property is exposed is available at: www.georisques.gouv.fr
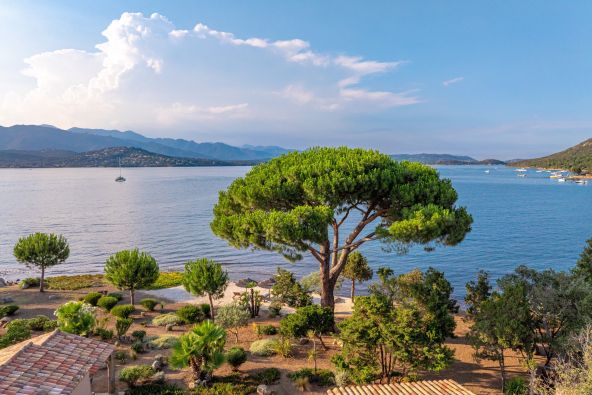
Sale Luxury villa Porto-Vecchio 6 Rooms 250 m²
Sale Luxury villa Porto-Vecchio 6 Rooms 250 m²
This beautiful waterfront property boasts an exceptionally generous seafront and lush Mediterranean landscaping, including a majestic umbrella pine.
Built on one level and clad in elegant stone façades, the villa offers spacious interiors and breathtaking views over the sea and surrounding mountains.
With over 250 m² of mostly single-level living space, it features a comfortable reception area, an inviting open-plan kitchen, a sea-view master suite, and four additional en-suite bedrooms.
Ideally located near amenities, the future 60-hectare Stabiacciu Eco Park (a Natura 2000 protected area), and the Michelin-starred restaurant of the Casadelmar hotel, this waterfront villa is also a paradise for boating and watersports enthusiasts.
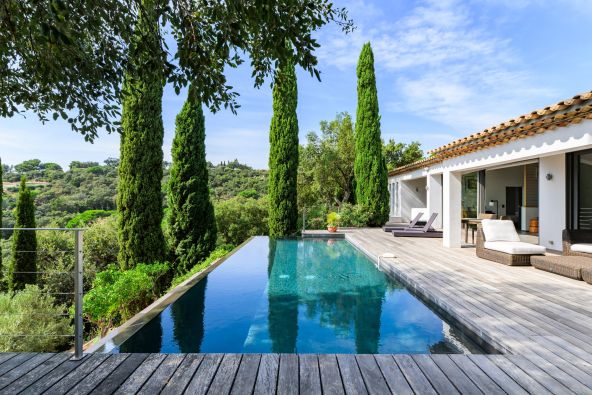
Sale Contemporary house La Croix-Valmer 9 Rooms 400 m²
Sale Contemporary house La Croix-Valmer 9 Rooms 400 m²
Presented by Côte d’Azur Sotheby’s International Realty Saint-Tropez agency.
Information on the risks to which this property is exposed is available at: www.georisques.gouv.fr
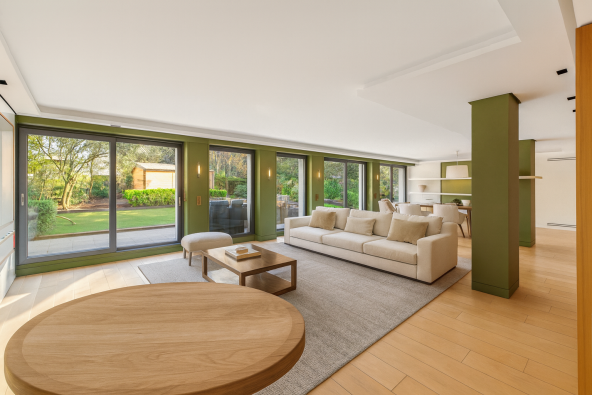
Sale Luxury apartment Neuilly-sur-Seine 7 Rooms 253 m²
Sale Luxury apartment Neuilly-sur-Seine 7 Rooms 253 m²
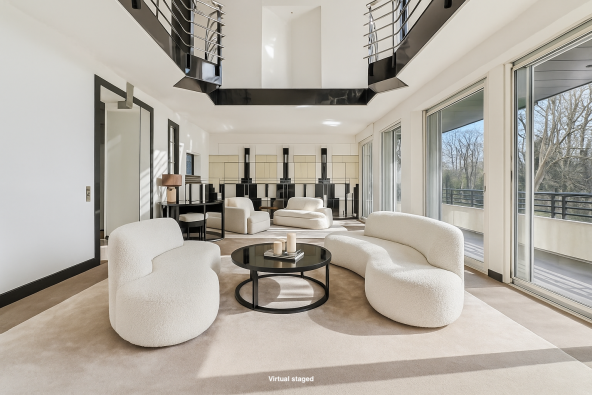
Sale Luxury apartment Neuilly-sur-Seine 11 Rooms 424 m²
Sale Luxury apartment Neuilly-sur-Seine 11 Rooms 424 m²
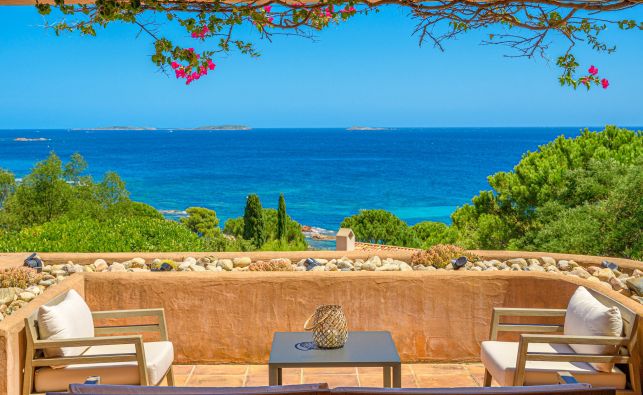
Sale Luxury villa Porto-Vecchio 10 Rooms 420 m²
Sale Luxury villa Porto-Vecchio 10 Rooms 420 m²
Closed to the bay of Santa Giulia and the first beaches of Palombaggia, the Punta d’Oro private estate offers several confidential sandy coves, as well as a stretch of water where you can anchor your boat.
A vast family property is built on the second line of the estate, with private access to the sea.
Built over two levels and extending to more than 400m2, this beautiful sea-view villa designed by Corsican architect Pierre Pucinelli, who developped such magnificent projects as Cala Rossa and Marina di Fiori, boasts generous volumes and a layout that favours comfort and conviviality.
An extraordinary location at the heart of a landscaped garden totalling 1870m2.
Close to Figari Sud Corse airport and its private terminal, the Gulf of Sperone and the 9-hole golf course in the Gulf of Lezza, this property's geographical location also lends itself to the use of a boat for exploring the wild creeks of south Corsica.
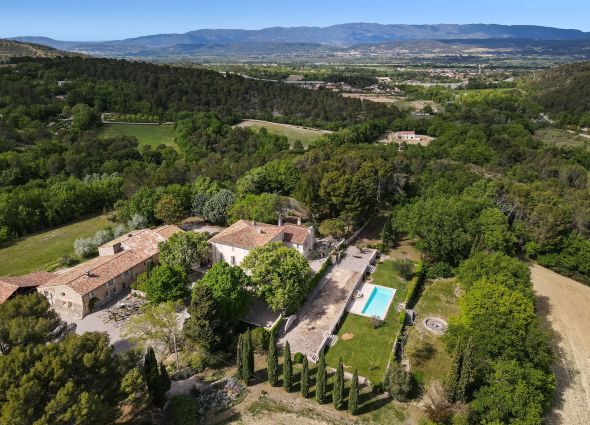
Sale Luxury house Aix-en-Provence 12 Rooms 1300 m²
Sale Luxury house Aix-en-Provence 12 Rooms 1300 m²
Set on 48 hectares of contiguous land, including 15 hectares of AOP-classified agricultural land, the estate offers remarkable potential for a prestigious vineyard, olive grove or high-end agricultural project, as well as for the creation of an exceptional private estate or family domain.
The built area, totaling approximately 1,300 sqm, enjoys a dominant position, south-facing exposure, and breathtaking panoramic views over the Luberon, all in absolute tranquility.
The property notably comprises:
an 18th-century Aix-style bastide of approximately 550 sqm, full of authentic charm, ideal as an elegant family residence or a high-end guesthouse;
a chapel, adding a rare and distinctive heritage character;
an independent 250 sqm house, perfectly suited to accommodate family members, guests or staff;
numerous stone outbuildings (garages, cellars, barns, workshop, former olive press), offering significant potential for redevelopment into a wine cellar, reception areas, additional accommodations or agricultural facilities.
Thanks to its extensive landholdings, AOP-classified soils, existing buildings and strategic location close to Aix-en-Provence, the estate is ideally suited for a structured wine-growing project, the creation of a legacy family estate, or a high-value heritage investment.
Technical features:
Oil-fired central heating
Septic system
Canal water supply
Roof refurbished in 2008
A rare and prestigious estate, combining authenticity, elegance and outstanding development potential, in one of Provence’s most sought-after locations.
Aix-en-Provence Sotheby’s International Realty
World leader in luxury real estate.
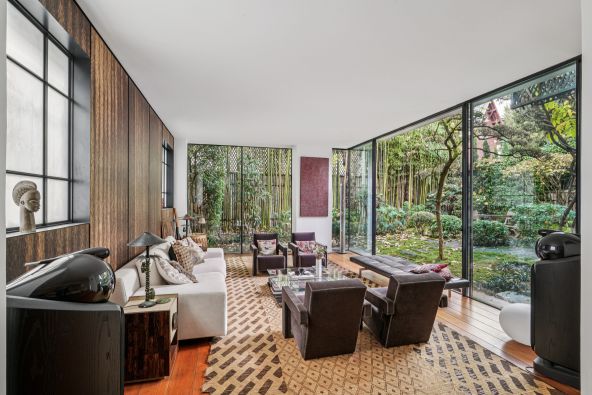
Sale Townhouse Neuilly-sur-Seine 8 Rooms 290 m²
Sale Townhouse Neuilly-sur-Seine 8 Rooms 290 m²
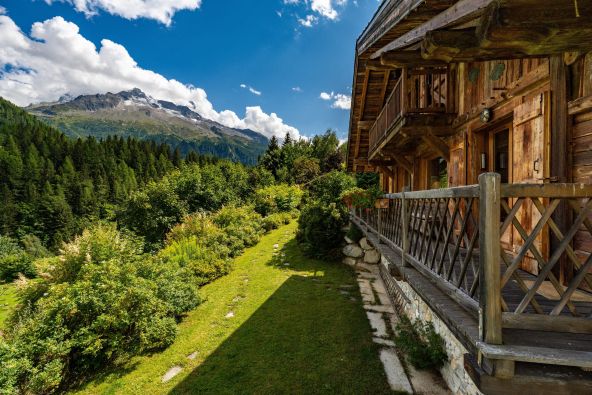
Sale Luxury chalet Chamonix-Mont-Blanc 9 Rooms 295 m²
Sale Luxury chalet Chamonix-Mont-Blanc 9 Rooms 295 m²
Born of passion and respect for Alpine traditions, this unique 295 m2 chalet embodies the soul of the Alps. Built between 1999 and 2007 from carefully selected materials, it combines authenticity, elegance and modern comfort.
Its location is one of the rarest and most protected, overlooking the Chamonix valley, with no vis-à-vis or disturbances, benefiting from a south-facing exposure and a spectacular view of the entire Mont-Blanc massif.
It is composed on three levels as follows :
First floor : an entrance hall, a laundry and technical room, a 25 m2 reception foyer with numerous storage cupboards, a pantry, a corridor leading to four double bedrooms, a bathroom, a shower room and access to a wine cellar.
First floor, on the garden level : the 75 m2 living room with a semi-open kitchen equipped with a La Cornue range cooker, a living room with a two-meter-wide granite fireplace from the 18th century, a 19 m2 south-east facing balcony, an access to the stunning 40 m2 terrace and the garden, with a 27 m2 convertible raccard (Swiss mazot) and a 15 m2 master suite opening onto the terrace with a private bathroom.
On the top floor : a mezzanine with a relaxation and an office area, a second balcony and a second raccard converted into a master suite with a shower room.
At the entrance of the property, a 35 m2 double garage and a private courtyard for additional parking.
Each room shares its own story, enriched by noble materials such as old Burgundy stone carved for the chalet, the entire structural woodwork is made of two old mountain farms dismantled and reassembled with dowel and a rare collection of mountain bells from the 19th and 20th centuries. Together, they create a warm, timeless atmosphere.
The chalet is set in a protected natural environment, on a plot of more than 3 000 m2, with uninterrupted views of Mont Blanc and the Grands Montets, with the potential to be extended thanks to the right to build still available.
This unique chalet is a place for sharing, culture and transmission. The train station and bus stop are 500 meters away, and the center of the village of Argentière and the Grands Montets ski lifts can be reached in 10 minutes.
For more information, please contact Lionel Thomas at Chamonix Sotheby's International Realty on +33 6 68 31 35 08.
Information on the risks to which this property is exposed is available at: www.georisques.gouv.fr
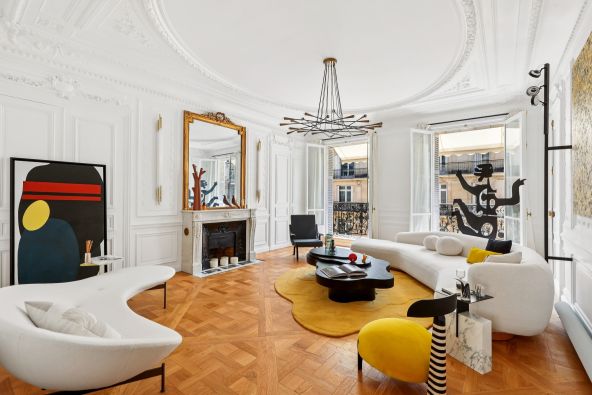
Sale Luxury apartment Paris 8 5 Rooms 163 m²
Sale Luxury apartment Paris 8 5 Rooms 163 m²
From the moment you enter, the volumes impress: a spacious, light-filled living room, an elegant dining room, and a separate kitchen — fully fitted and equipped with MIELE appliances and a central island — make up the reception areas. Beautiful moldings, generous ceiling heights, and preserved period features enhance this fully air-conditioned residence.
The night area offers three large bedrooms (17 sqm, 19 sqm, and 21 sqm), each with its own private marble-clad bathroom and toilet, ensuring ultimate comfort and privacy. A perfect balance is achieved between tradition and modernity, thanks to top-quality amenities: integrated air conditioning, double glazing, reinforced door, and a security system.
A balcony extends the living space and provides an open view over the quiet and elegant neighborhood. In impeccable condition, this apartment stands out for its brightness, fluid layout, and refined finishes. A fully renovated maid's room, designed by an architect and featuring a shower room, is offered as an additional option for €200,000. Ideally located near luxury boutiques, top gastronomic addresses, and public transport, this property is a true gem — combining Parisian elegance with discreet modern comfort.
A rare and exclusive opportunity for a discerning clientele seeking a refined lifestyle in the heart of Paris.
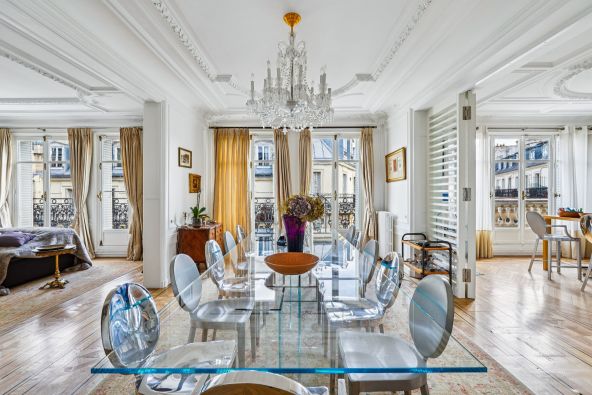
Sale Luxury apartment Paris 16 8 Rooms 329 m²
Sale Luxury apartment Paris 16 8 Rooms 329 m²
Flooded with natural light and surrounded by 40 sq.m (430 sq.ft) of balconies, it features a U-shaped layout with open views, offering beautiful perspectives and a glimpse of the Eiffel Tower.
The spacious, sunlit entrance hall opens onto generous reception areas:
a double living room facing south-east with a continuous balcony, a large dining room, and a fully equipped eat-in kitchen.
A study completes this section and can easily be converted into a fifth bedroom.
The night area includes a master suite with two dressing rooms, a bathroom with spa tub, and separate toilets.
Also: a second suite with shower room and dressing room, two additional bedrooms, a bathroom, laundry room, and guest toilets.
Two cellars and two parking boxes (extra) complete the property.
The apartment is in good overall condition, retaining its period features — parquet floors, moldings, fireplaces — while offering modern amenities such as air conditioning in the bedrooms and four exposures.
School district: Janson de Sailly.
Property subject to the co-ownership system – Co-ownership of 52 lots (24 apartments, 1 commercial unit, 10 parking spaces, 1 cellar, 16 maid’s rooms).
No ongoing proceedings.
Average annual charges: €10,632 (excluding exceptional works).
Property tax: €6,847.
Energy performance (DPE): estimated annual cost between €6,380 and €8,632.
Greenhouse gas emissions (GES): 47 kg CO₂/sq.m/year.
Energy report issued on 14/09/2024, valid until 13/09/2034.
Agency fees (TTC) payable by the seller.
Information on potential risks for this property is available on the Géorisques website: www.georisques.gouv.fr
Information on the risks to which this property is exposed is available at: www.georisques.gouv.fr
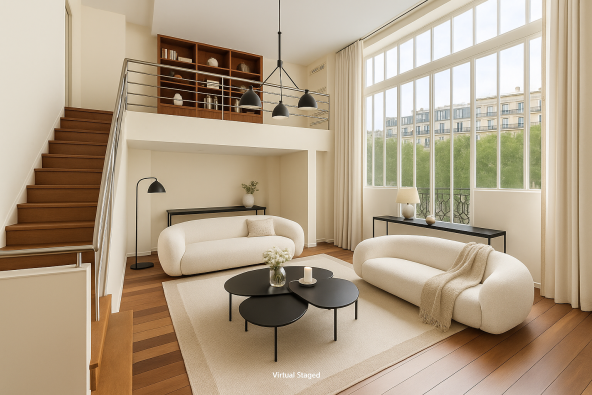
Sale Luxury house Paris 17 9 Rooms 400 m²
Sale Luxury house Paris 17 9 Rooms 400 m²
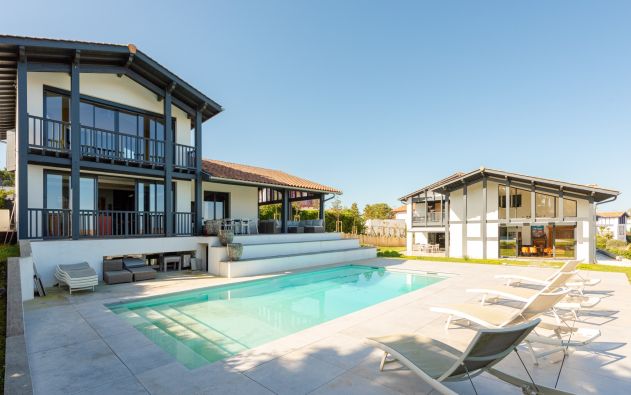
Sale Luxury house Saint-Jean-de-Luz 11 Rooms 510 m²
Sale Luxury house Saint-Jean-de-Luz 11 Rooms 510 m²
The property has been completely renovated using top-of-the-range materials and offers a high level of comfort: beautiful living rooms with large windows and views, luxurious dining kitchen, 6 bedrooms including 2 on the ground floor, a workshop and an office opening onto the ocean, and a full basement. The guest house offers 4 bedrooms and a spacious living area with ocean views.
Terraces, large swimming pool, basement and outdoor parking on almost 2,200m² of land. High quality key-in-hand ready to move into.
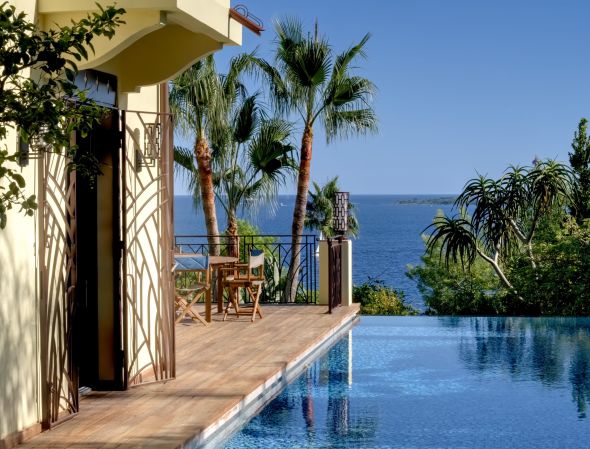
Sale Mansion Vallauris 5 Rooms 229 m²
Sale Mansion Vallauris 5 Rooms 229 m²
The main level features spacious reception areas opening onto the gardens and the sea. Upstairs, the master suite with balconies and a second en-suite bedroom provide privacy. The garden level includes two additional bedrooms, a private lounge, and a wine cellar.
Outside, Mediterranean gardens, a heated pool, jacuzzi, panoramic terraces, pool house, and summer kitchen reflect the Riviera lifestyle. Two secure garages complete the property.
Minutes from Palm Beach, the Croisette, and the ports of Golfe-Juan, and 20 minutes from Nice Airport, this exceptional villa is offered by Côte d’Azur Sotheby’s International Realty.
Information on the risks to which this property is exposed is available at: www.georisques.gouv.fr
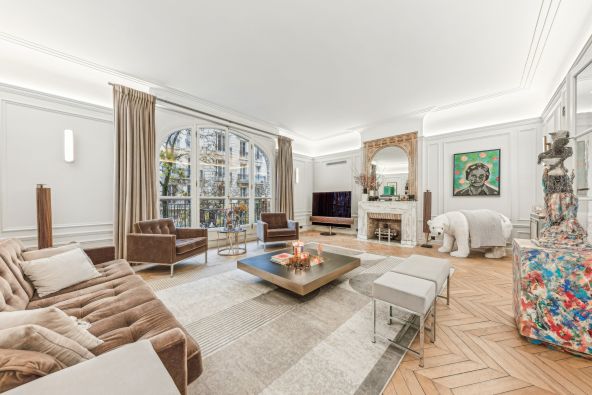
Sale Luxury apartment Paris 16 7 Rooms 335 m²
Sale Luxury apartment Paris 16 7 Rooms 335 m²
This remarkable apartment stands out for its elegance and high-end features. Located in a 1926 stone-and-brick building that has been fully refurbished with noble materials and meticulous attention to detail by a renowned architect, it offers a refined and modern living environment.
The apartment is fully air-conditioned, ensuring optimal comfort. Upon entering, a stunning gallery leads to a spacious double living room, bathed in light from a wide balcony, and a grand dining room. The eat-in kitchen, designed as a welcoming living space, is perfect for entertaining and is complemented by a convenient laundry room.
The sleeping area is a serene retreat, featuring a luxurious master bedroom with a marble en-suite bathroom (bathtub and shower), private toilet, and a large walk-in closet. The master suite opens onto a secluded terrace with a verdant view, ensuring complete privacy and tranquility.
Additionally, the apartment includes four more bedrooms, each with its own en-suite shower room and toilet, providing maximum comfort and privacy for all residents. The impressive 10.5 ft (3.20 m) ceiling height enhances the sense of space and grandeur.
The property boasts top-of-the-line finishes, and the impeccably maintained building requires no renovations. A spacious, dry cellar and an on-site caretaker further enhance the quality of living.
This rare and prestigious property is ideally located, offering luxury, comfort, and serenity. SOLE AGENT
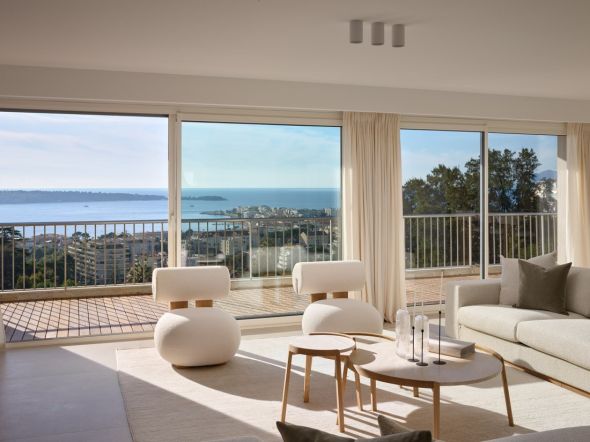
Sale Luxury apartment Cannes 5 Rooms 210 m²
Sale Luxury apartment Cannes 5 Rooms 210 m²
Comfortable double living room opening onto a fitted kitchen, 4 bright en-suite bedrooms.
The apartment has very high quality services and finishes.
A cellar, a large double garage and a service bedroom are included in the presentation. A prestigious property offered by Sotheby's Côte d'Azur, your expert in luxury real estate on the Côte d'Azur.
Information on the risks to which this property is exposed is available at: www.georisques.gouv.fr
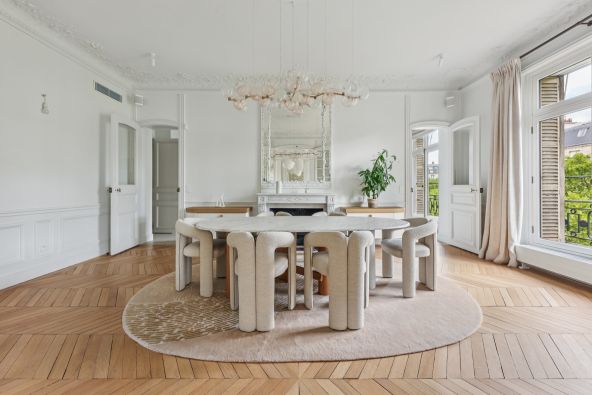
Sale Luxury apartment Paris 17 7 Rooms 270.11 m²
Sale Luxury apartment Paris 17 7 Rooms 270.11 m²
From the moment you enter, the sense of space is striking: 3.20 meters (10.5 ft) high ceilings, a fluid layout, and an ideal floor plan. Facing due south and flooded with natural light throughout the day, the apartment benefits from complete privacy, ensuring a serene and truly refined atmosphere.
Every period detail — herringbone hardwood floors, ornate moldings, marble fireplaces, and coffered ceilings — has been meticulously preserved and enhanced with high-end materials. Fully air-conditioned, the property is turnkey and ready to welcome its next owners.
The apartment comprises a grand entrance gallery, a sunlit living room, an adjoining dining room, a fully equipped eat-in kitchen, four bedrooms including a spacious primary suite with an office, bathroom, and walk-in closet, as well as two additional shower rooms, a laundry room, and extensive built-in storage. A large cellar completes this rare offering.
Paris Ouest Sotheby's International Realty, is the leading luxury brokerage in Paris 17th.

Sale Luxury house Eygalières 8 Rooms 300 m²
Sale Luxury house Eygalières 8 Rooms 300 m²
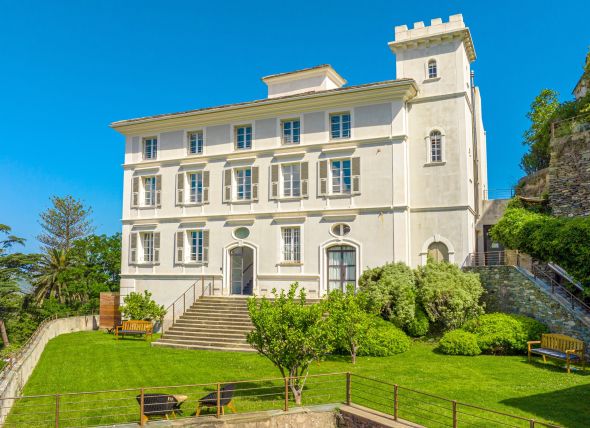
Sale Mansion Oletta 14 Rooms 600 m²
Sale Mansion Oletta 14 Rooms 600 m²
In the heart of a delightful little village in Haute-Corse, at the gateway to the Agriates desert and Cap Corse, this elegant Palazzu, built in the 16th century, overlooks the Saint-Florent plain and its small fishing port.
Spanning more than 600m2, it was remarkably renovated around ten years ago by architect Nathalie Battesti, a pupil of Christain Liaigre and Andrée Putmann, and is quite simply sublime and extremely elegant.
Heat-bleached walls, solid parquet flooring and traditional bespoke joinery create a refined, soothing ambience.
The exterior is just as well cared for, with a 18m heated swimming pool and a comfortable pool house.
Once again, Corsica delivers a hidden treasure between sea and mountains.
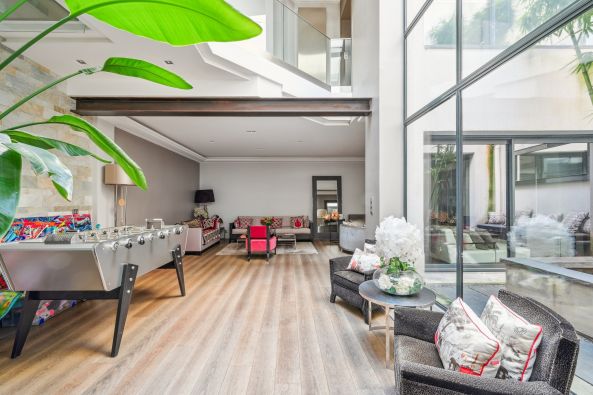
Sale Mansion (hôtel particulier) Paris 15 7 Rooms 300 m²
Sale Mansion (hôtel particulier) Paris 15 7 Rooms 300 m²
On the ground floor, you’ll find a beautiful double living room with clean, modern lines and generous volumes, extending into an elegant reception area. The fully fitted and equipped modern kitchen opens onto a welcoming dining room. All these living spaces are harmoniously centered around a bright patio — the true heart of the home.
On the first floor, there are three bedrooms, including a spacious primary suite with a walk-in closet, private bathroom, and toilet. The two additional bedrooms on this floor share a second bathroom with a toilet.
The second floor offers two more bedrooms, providing a private and comfortable space ideal for children, a home office, or a leisure room, along with a third bathroom and toilet.
The basement level includes a laundry room, a cellar, and a technical room.
Perfectly combining contemporary design, natural light, and functionality, this house offers a rare and refined living environment just steps away from the shops, renowned schools, and public transport of the Saint-Lambert neighborhood.
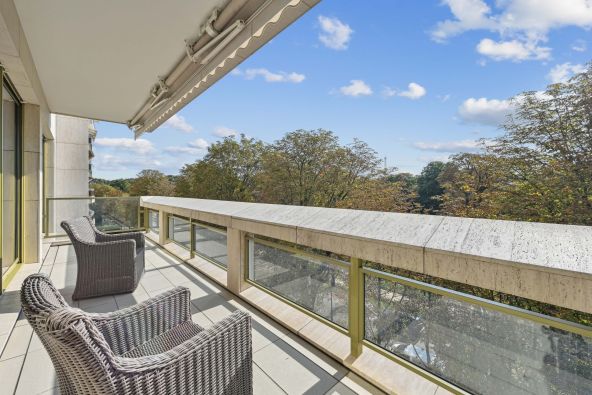
Sale Luxury apartment Paris 16 5 Rooms 210 m²
Sale Luxury apartment Paris 16 5 Rooms 210 m²
You'll be seduced by its high-quality fittings and spaciousness, its sunny, unoverlooked terrace with a view of the Eiffel Tower lit up at nightfall. It also benefits from a fitted, armored cellar. A parking space with electric car charging station is available at extra cost.
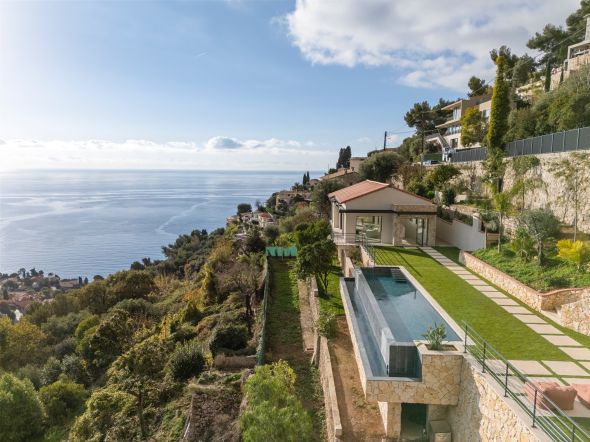
Sale Luxury villa Roquebrune-Cap-Martin 5 Rooms 200 m²
Sale Luxury villa Roquebrune-Cap-Martin 5 Rooms 200 m²
In the prestigious Serret district, just five minutes from Monaco, this brand-new villa offers peace, natural light, and panoramic Mediterranean views. It features a spacious living area with contemporary kitchen, four bedrooms, three bathrooms, and individual air conditioning.
The exterior includes a landscaped garden, 200 m² pool terrace, and a heated infinity pool with sea view. A flexible space and parking for four vehicles complete this rare property, ideal as a primary or secondary residence.
Contact the Private Desk of Côte d’Azur Sotheby’s International Realty for more information and viewings.

Sale Luxury chalet Argentière 10 Rooms 356 m²
Sale Luxury chalet Argentière 10 Rooms 356 m²
The exteriors are neat with a garden of 2528 m2 and in a quiet south-facing environment with an unobstructed view of Mont-Blanc. It adjoins the forest to take advantage of the hiking trails for family walks. The Grands-Montets ski resort is a 10-minute walk away, as is the village of Argentière.
The layout of the spaces ensures optimal privacy for up to 10 people with refined and timeless materials, its modern and warm style offers you all the comfort of an exceptional property.
It comprises on 3 levels, 5 ensuite bedrooms, a double living room with its modern fireplace and its reading area offering superb panoramic views of Mont Blanc and the Aiguilles d'Argentière. A fitted and equipped kitchen open to a dining room for 12 people. A relaxation area with indoor pool and sauna. An entertainment area with a home cinema.
On the ground floor:
- A large entrance with a bay window opening onto the indoor pool.
- A relaxation area with a 10m long swimming pool, a sauna with glass doors and a shower.
- Three beautiful spacious bedrooms each with a shower room and double washbasin, each with en-suite office, all opening onto a terrace thanks to their bay window and a magnificent view of the garden.
- A fitted laundry room
- A fitted ski-room
- A technical room
- A closed garage
On the 1st floor: the living room of 77m² with:
- Spacious and bright dining room with bay window opening onto a magnificent 60m² terrace with mountain views
- A double living room with fireplace
- A beautiful fully equipped Italian kitchen
- A TV/Cinema room
- A guest toilet
On the 2nd floor:
- The Master bedroom composed of a bathroom with double sink, a large dressing room, an office space
- A twin bedroom with 4 beds and a dressing room
- A bathroom with double washbasin and an under-slope storage space
The strengths of this prestigious chalet:
• Quiet
• The breathtaking view of the surrounding peaks and the light
nature that floods in through the large bay windows
• 5 en-suite bedrooms
• A relaxation area with indoor pool and sauna
• The many living spaces designed to create as many
places of conviviality than small refuges to rest.
• The terrace, the garden and the car park for the convenience of the premises
• A total area of 400 m² and 70 m² of terrace / balcony.
• Refined finishes
• Prestigious property
Option to purchase the neighbouring plot to Chalet Freya, for an additional €1,290,000 with a cleared permit, allowing for the construction of a 247m2 annex and an outdoor swimming pool.
For more information, please contact Lionel Thomas
Chamonix Sotheby's International Realty at +33 (0)6 68 31 35 08.
• Exceptional property for sale in Argentière
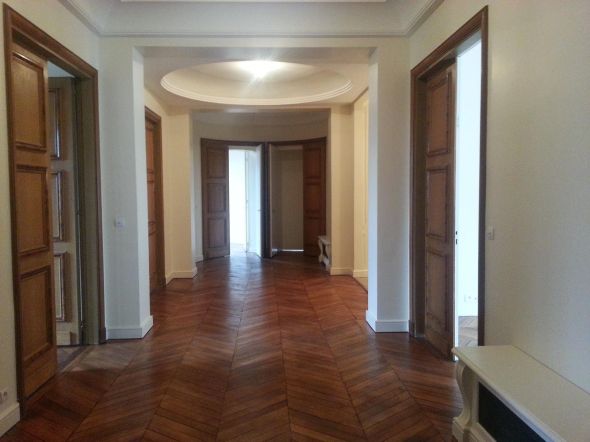
Sale Luxury apartment Paris 8 7 Rooms 250 m²
Sale Luxury apartment Paris 8 7 Rooms 250 m²
The separate kitchen integrates naturally into the overall layout, and a guest toilet completes the reception area.
The sleeping quarters comprise four bedrooms, along with two shower rooms with toilets and one bathroom with a toilet, allowing for a functional and fluid organization.
Ceiling heights of approximately 3 meters, the high floor, and the apartment’s exposure provide abundant natural light throughout, enhancing the sense of space and the quality of the layout.
In good overall condition, this property stands out for its highly sought-after location, generous proportions, and the quality of its address, in the heart of one of the most desirable areas of Paris’s 8th arrondissement. A cellar completes this property.
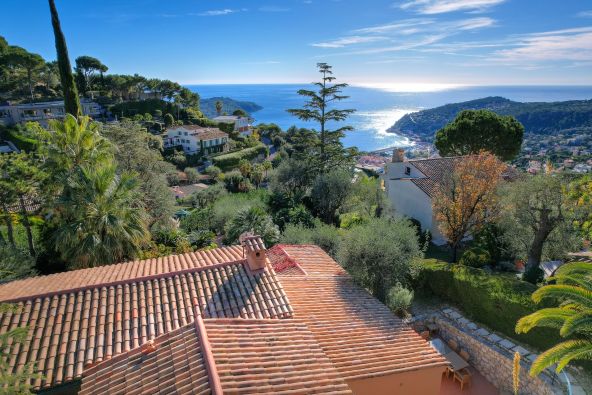
Sale Luxury provencale house Villefranche-sur-Mer 7 Rooms 243 m²
Sale Luxury provencale house Villefranche-sur-Mer 7 Rooms 243 m²
The property also includes a generously sized independent studio on the first floor, accessible from the garden, requiring some refurbishment to provide additional space for guests. The 1505 m2 garden is adorned with an inviting infinity pool, complemented by various outdoor relaxation zones.
Perfectly located just five minutes from Villefranche sur Mer's village, harbor, restaurants, and beautiful beaches, this villa is an ideal choice for both primary and secondary residences. Its impeccable location, captivating sea views, and neo-Provençal architectural charm make it a must-see property.
Information on the risks to which this property is exposed is available at: www.georisques.gouv.fr
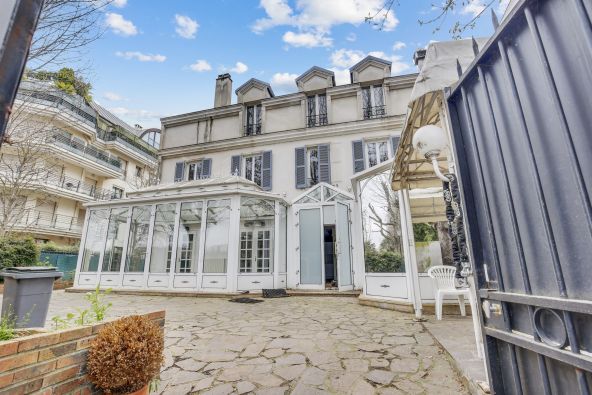
Sale Luxury house Neuilly-sur-Seine 7 Rooms 392 m²
Sale Luxury house Neuilly-sur-Seine 7 Rooms 392 m²
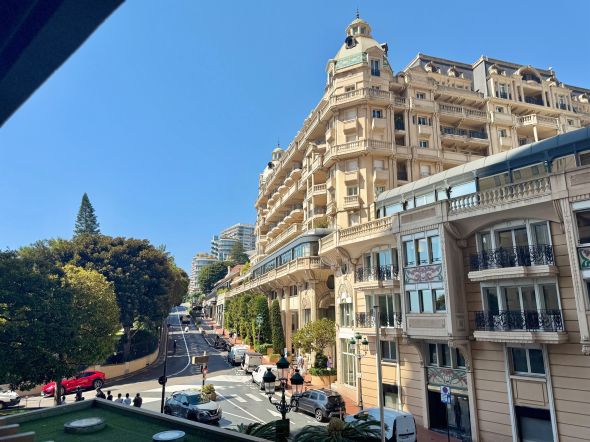
Sale Luxury apartment Monaco 2 Rooms 51.2 m²
Sale Luxury apartment Monaco 2 Rooms 51.2 m²
The building has 2 entrances: one on the Casino/Métropole side, the other one on the sea/beach side.
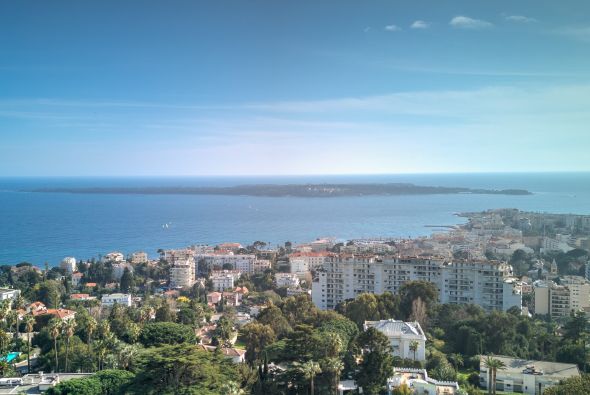
Sale Luxury villa Cannes 6 Rooms 320 m²
Sale Luxury villa Cannes 6 Rooms 320 m²
It offers: 5 en-suite bedrooms, including a master suite.
A spacious living room, a dining room with a fitted open kitchen, an office, and a gym.
Facing south, it benefits from exceptional light and offers panoramic views of the Mediterranean Sea from its vast terraces. The 1,800 m² landscaped garden, featuring a sparkling swimming pool, creates a lush setting conducive to relaxation.
An exceptional wine cellar will delight oenophiles, while a 50 m² guest house ensures a luxurious welcome for your guests.
This property represents a rare opportunity to acquire a prestigious residence just steps from Cannes city center.
Beautiful property with sea view offered by your luxury real estate agency, Côte d'Azur Sotheby's International Realty.
Information on the risks to which this property is exposed is available at: www.georisques.gouv.fr
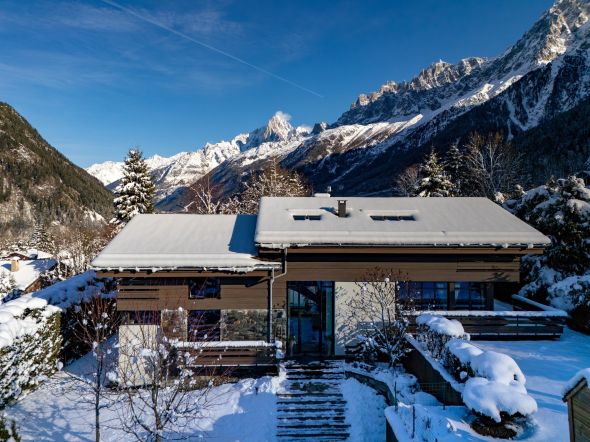
Sale Luxury chalet Les Houches 10 Rooms 352 m²
Sale Luxury chalet Les Houches 10 Rooms 352 m²
Modern chalet of around 350 m² with beautiful outdoor terraces.
The owner's requirements and desires have enhanced the spaces, giving harmonious volumes and a stylish ambiance in a natural setting. The meticulous attention to detail and design in each room make this one of the finest achievements in the Les Houches area.
This magnificent recently-built chalet, designed by a renowned architect and constructed with state-of-the-art materials, boasts a contemporary design.
Located just 10 minutes by car from Chamonix, Chalet Fesha is close to the village of Les Houches, SNCF and bus stops, and only 5 minutes from the Bellevue cable car and hiking trailheads.
This property benefits from an exceptional, quiet, and unspoiled location on a beautiful plot of land. Its garden has been meticulously crafted by a professional landscaper. Situated in an area protected from the risks of avalanche or flooding, Chalet Fesha also enjoys ideal sunlight thanks to its southwest orientation.
The chalet comprises four levels:
* 4 en-suite bedrooms,
* Two living rooms with superb panoramic mountain views,
* A SPA, hammam, sauna, and a sports/games room,
* An office.
On the ground floor:
* A majestic entrance with a hall and a 22 m² living room,
* A 13 m² winter garden,
* An 18 m² double bedroom with an en-suite bathroom,
* A 7 m² laundry room,
* A 21 m² gym/games room that can be converted into a double bedroom,
* A relaxation area featuring a sauna, a hammam, and a bathroom, and a toilet, approximately 20 m² in total,
* A technical room for the boiler, electricity, and IT/security systems.
On the first level:
* A 51 m² living room with a fireplace, opening onto a 67 m² outdoor terrace facing south, with large bay windows,
* A dining room and an open kitchen with a central island of 33 m² and its south-facing terrace.
On the second level:
* A 39 m² library with a TV lounge and its terrace,
* A 29 m² suite comprising a double bedroom, a bathroom with shower, bath, toilet, and sink, and a dressing room,
* A 13 m² office.
On the third level:
* An 18 m² double bedroom with an en-suite shower room and its terrace,
* A 22 m² children's room with two beds, an en-suite bathroom, and a 51 m² terrace.
In addition:
* A closed garage for two cars, approximately 40 m²,
* A 10 m² bicycle storage room/workshop,
* An 8 m² ski room,
* A local garbage space,
* Outdoor parking for 4 cars.
The strengths of this prestigious chalet:
* Exceptional property,
* High-quality construction,
* High-end finishes,
* Protected panoramic view,
* Quiet and sunny location,
* Numerous living spaces designed to offer both convivial areas and small refuges for relaxation,
* Beautifully landscaped lot,
* Easy access,
* A relaxation area with SPA,
* Spacious terraces and garden to fully enjoy the surroundings.
For more information, please contact Carla VUILLAUME, Chamonix Sotheby's International Realty on +33 6 49 78 96 01
Information on the risks to which this property is exposed is available at: www.georisques.gouv.fr
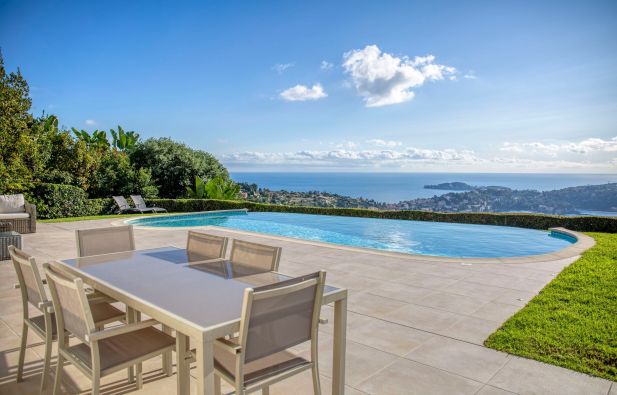
Sale Luxury villa Villefranche-sur-Mer 6 Rooms 221 m²
Sale Luxury villa Villefranche-sur-Mer 6 Rooms 221 m²
In the relaxation area you will enjoy a swimming pool and a beautiful plot. A garage is also sold with this villa. We particularly appreciate its location and panoramic view
Information on the risks to which this property is exposed is available at: www.georisques.gouv.fr
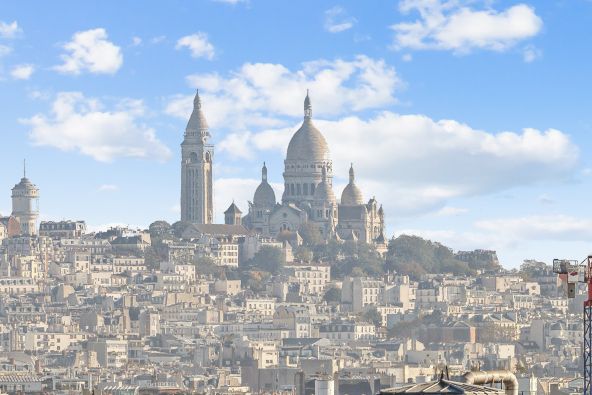
Sale Luxury apartment Paris 8 7 Rooms 247.92 m²
Sale Luxury apartment Paris 8 7 Rooms 247.92 m²
The apartment is completely renovated, air-conditioned and furnished.
It includes:
on the 6th floor: entrance, double living room, large eat-in kitchen, two bedrooms each with its own bathroom and dressing room, separate toilet;
on the 7th floor: 3 bedrooms each with its own bathroom/WC, a dressing room.
A cellar completes this property.
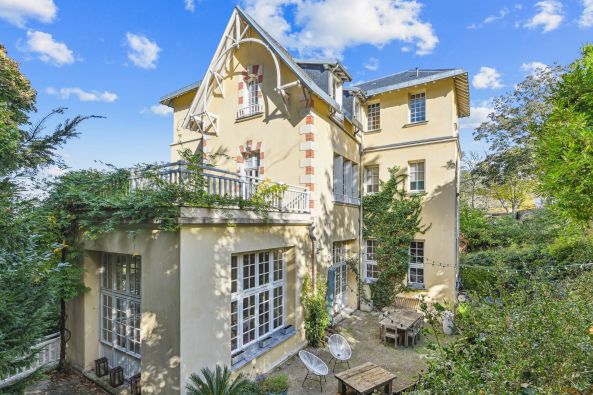
Sale Luxury house Rueil-Malmaison 10 Rooms 452 m²
Sale Luxury house Rueil-Malmaison 10 Rooms 452 m²
The main house features a spacious entrance with a cloakroom and guest toilets, a functional laundry room, as well as a large, bright living room with a fireplace, opening onto a vast terrace. There is also a light-filled dining room and a perfectly equipped separate kitchen.
On the first floor, you will find a master suite with a walk-in closet, a home cinema, and a study for working in complete serenity. Half a floor higher, a second completely independent bedroom ensures privacy and comfort. The second floor includes three additional bedrooms, a bathroom, a shower room, and separate toilets. A large basement and a stunning vaulted cellar complete this home.
In addition to the main house, two separate apartments offer multiple possibilities. The first, on the ground floor, includes a large living room with an open kitchen and two bedrooms. The second, in a semi-basement, also offers two bedrooms and a living room with an open kitchen.
Finally, four carport parking spaces and a beautiful landscaped park complete this exceptional property, ideal for family living in a unique setting. Unobstructed views with no overlook - Gated and guarded park.
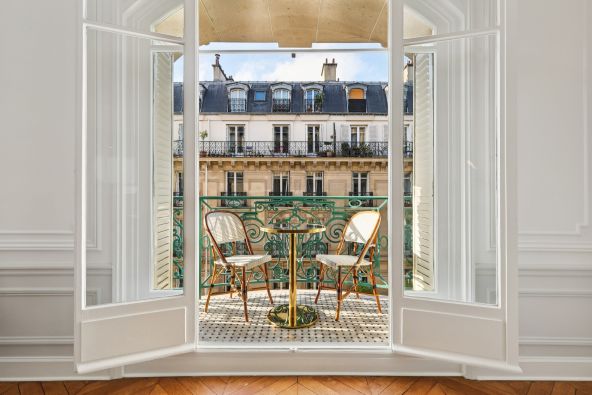
Sale Luxury apartment Paris 4 6 Rooms 177.28 m²
Sale Luxury apartment Paris 4 6 Rooms 177.28 m²
In the heart of the highly sought-after Marais district, within a beautiful, secure condominium that has been recently refurbished and is impeccably maintained, Sotheby’s Paris Marais is proud to present this exclusive and magnificent six-room family apartment located on the 4th floor with elevator access. Offering 170.38 m² under the Carrez law (177.28 m² total floor space), it has just been completely renovated by an architect, combining contemporary comfort with the timeless charm of historical features. As a corner apartment, it offers exceptional brightness, an open perspective, and balconies extending from each of the main rooms.
You will be immediately captivated by the outstanding quality of the restoration and the preservation of original elements such as the parquet flooring, refined moldings, wall paneling, window hardware, marble fireplaces, and an impressive ceiling height of over three meters.
The apartment comprises an elegant entrance gallery, a spacious and light-filled double living room of more than 45 m² opening onto a pleasant balcony, a semi-open kitchen, a primary suite with bathroom/shower, wc, and dressing area, two additional bedrooms, a second shower room, two separate wc, and a laundry area. A cellar completes this exceptional property.
Ideally located in a culturally remarkable area, the apartment enjoys immediate proximity to several iconic museums such as the Musée Carnavalet, the Musée Picasso, and the Centre Pompidou. The surrounding streets offer a vibrant and elegant atmosphere, with numerous art galleries, designer boutiques, sought-after cafés, and the historic gardens adjoining the National Archives. The property falls within the school catchment area of École Élémentaire Moussy and Collège François Couperin.
Paris Marais Sotheby's International Realty, the international reference for prestigious real estate in Paris 4th.
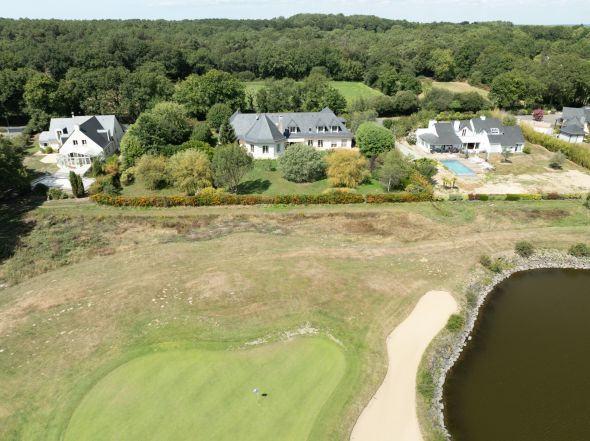
Sale Luxury house La Baule-Escoublac 10 Rooms 635 m²
Sale Luxury house La Baule-Escoublac 10 Rooms 635 m²
Information on the risks to which this property is exposed is available at: www.georisques.gouv.fr
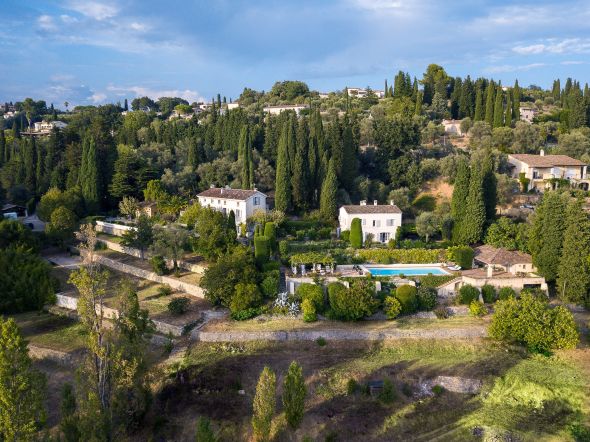
Sale Bastide Grasse 15 Rooms 550 m²
Sale Bastide Grasse 15 Rooms 550 m²
Information on the risks to which this property is exposed is available at: www.georisques.gouv.fr
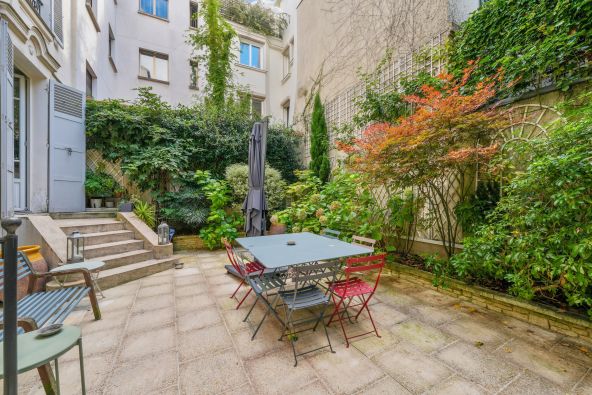
Sale Luxury house Neuilly-sur-Seine 9 Rooms 290 m²
Sale Luxury house Neuilly-sur-Seine 9 Rooms 290 m²
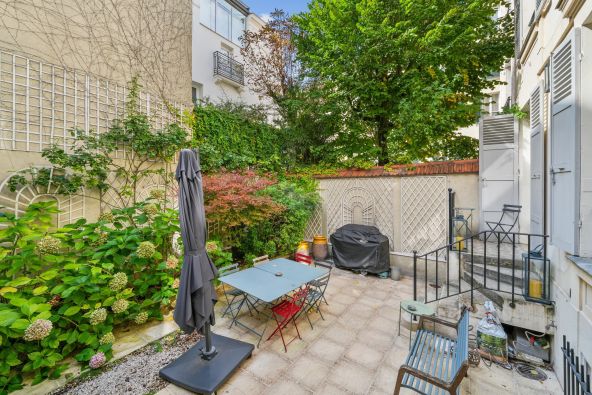
Sale Luxury house Neuilly-sur-Seine 9 Rooms 290 m²
Sale Luxury house Neuilly-sur-Seine 9 Rooms 290 m²
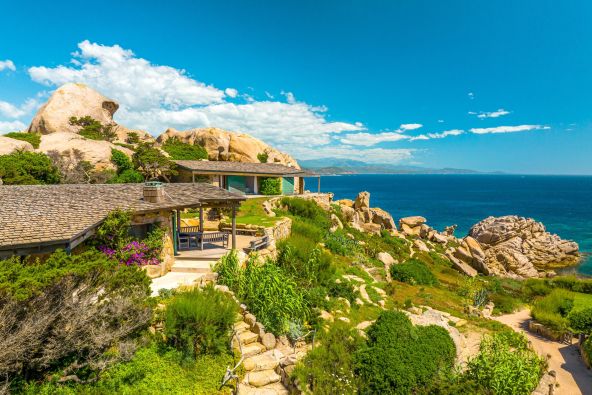
Sale Luxury villa Bonifacio 7 Rooms 150 m²
Sale Luxury villa Bonifacio 7 Rooms 150 m²
Built on the hillside of a monumental rocky bar, this waterfront property consists of two buildings and a pleasure pool dug into the rocks.
With 4 en-suite bedrooms and a maid's room, each building offers multiple outdoor living spaces.
The private island of Cavallo reveals once again a rare place and probably one of the most beautiful sheepfolds on the island...
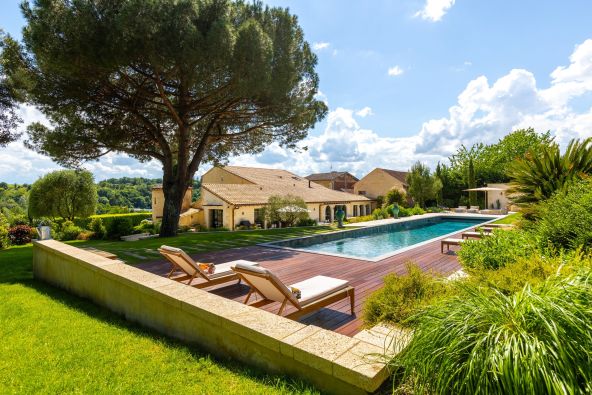
Sale Castle Bordeaux 12 Rooms 500 m²
Sale Castle Bordeaux 12 Rooms 500 m²
Set in a preserved environment, this confidential address harmoniously blends the charm of village life with the timeless elegance of a character residence. Entirely renovated by the architect Hybre, the main house—approximately 500 m² in total, including 425 m² of living space—has undergone a meticulous restoration, showcasing noble materials, clean architectural lines, and high-end finishes.
Bathed in natural light, the home boasts generous proportions, including a stunning 70 m² double living room with exposed beams and a beautiful fireplace, opening seamlessly onto the park through large picture windows.
At its heart, a La Cornue kitchen of 50 m² with marble finishes embodies a refined lifestyle, extending naturally onto the terraces and outdoor spaces, perfect for relaxed entertaining in a verdant setting. A stylish adjoining dining room, a fully equipped utility room, and a unique wine cellar set within a former dovecote complete this elegant living space.
On the same level, the night area features a sumptuous 45 m² master suite with custom walk-in closet and en-suite bathroom, two additional bedrooms with their own refined shower rooms, and a playroom. Upstairs, three more bedrooms share a family bathroom.
Outdoors, the beautifully landscaped park is designed as a place of serenity and beauty, with a pond, vegetable garden, intimate patios, expansive terraces, and a rare 22 x 4-meters heated saltwater pool clad in Bali stone, inviting ultimate relaxation in total privacy.
Premium features include underfloor heating, air conditioning, heat pump, hotel-grade gas boiler, solar panels, ambient lighting, drip irrigation system with 14 zones (powered by a private well), and custom-made Secco Italian joinery throughout.
A stylish 65 m² outbuilding houses a double garage and a home office, perfectly complementing this extraordinary property.
- What we love: the unique character of the estate, the exceptional quality of its renovation, the bright and generous volumes, the lush and beautifully designed outdoors, and its prime location just minutes from Bordeaux.
Contact: Ms Maeva Nebout - + 33 633 240 754 for Bordeaux Sotheby's International Realty.
Prestige real estate, experts in Bordeaux and the surrounding area.
maeva.nebout@bordeauxsothebysrealty.com
Information on the risks to which this property is exposed is available at: www.georisques.gouv.fr
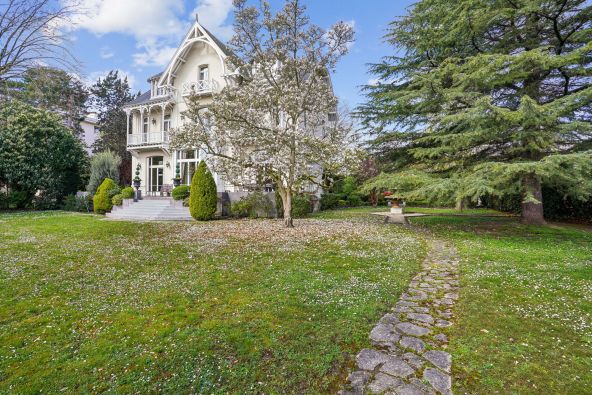
Sale Mansion Croissy-sur-Seine 11 Rooms 420 m²
Sale Mansion Croissy-sur-Seine 11 Rooms 420 m²
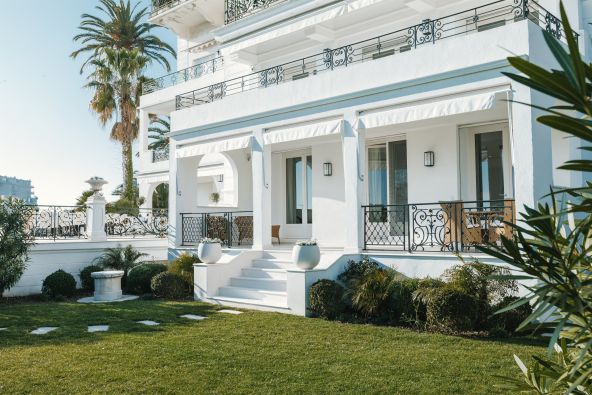
Sale Luxury duplex Cannes 5 Rooms 221 m²
Sale Luxury duplex Cannes 5 Rooms 221 m²
If you are seeking peace and privacy, you will appreciate its 375 sq. m garden and its two terraces. It is in perfect condition, so you could move straight in.
The apartment is composed as follows:
- On the ground floor: entrance, dining room with living room of about 50sqm², 1 bedroom with dressing room and shower room, fully equipped kitchen and guest toilet.
- Upstairs: an office, two en-suite bedrooms including a bright master bedroom with terrace , dressing and shower room en suite.
The property also includes a parking space, a cellar, a garage and an independent studio.
This property has many enticing features. Its brightness and its perfect condition are our favourites.
This exceptional apartment is listed by Côte d'Azur Sotheby's International Realty, a luxury real estate agent in Cannes.
Information on the risks to which this property is exposed is available at: www.georisques.gouv.fr
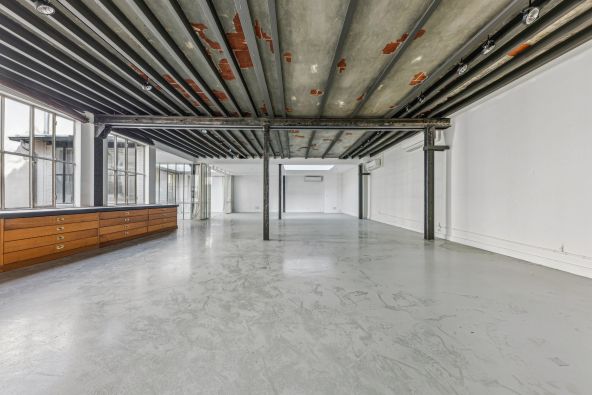
Sale Luxury apartment Paris 6 5 Rooms 179 m²
Sale Luxury apartment Paris 6 5 Rooms 179 m²
A true haven of peace, this legendary place is a rare address in the heart of Paris.
Located on the top two floors of a 17th-century building, with independent access and a private elevator, the 179 sqm property is designed in a loft style and features a 108,5 sqm sun-drenched garden terrace.
The property includes, on the first level, a spacious, adaptable living area, two bedrooms, a bathroom, and a shower room.
On the second level, a veranda with a kitchen opens onto a magnificent terrace, facing southwest, offering absolute tranquility.
A staircase connects the levels, with the possibility of extending the private elevator to the terrace.
A cellar completes this rare property, steeped in history and ideally located in the prestigious 6th district of Paris.
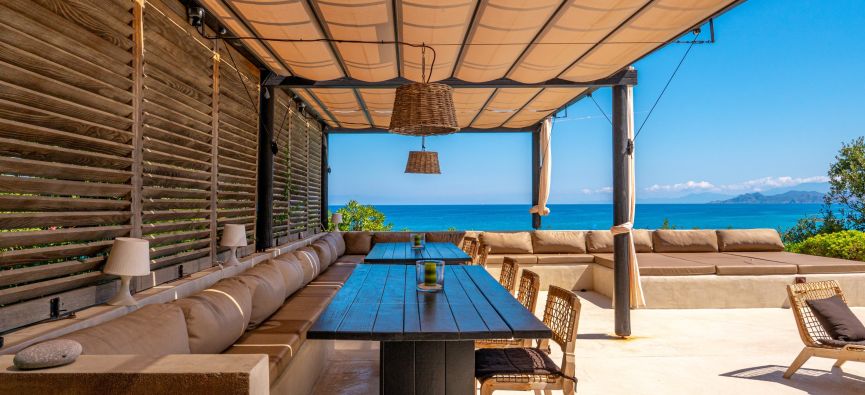
Sale Luxury villa Monticello 8 Rooms 220 m²
Sale Luxury villa Monticello 8 Rooms 220 m²
At the gateway to L’Île-Rousse, the village of Monticello boasts superb religious buildings and charming narrow streets, typical of Corsican villages.
Its coastline offers rare waterfront properties. Literally set at the water’s edge, this property stands out for its elegance and its lifestyle, entirely oriented toward the sea.
This waterfront villa spans two levels and features a warm interior with comfortable reception areas. A custom-designed kitchen opens onto a beautiful dining room and a sea-facing living room.
The property includes a spacious master suite with several furnished terraces, along with three guest bedrooms.
The outdoor spaces are particularly well laid out and centered around an infinity pool. Generous benches, large dining tables, and intimate corners enjoy a truly breathtaking panoramic view.
The landscaped garden, with dry-stone terraces and native plants shaded by magnificent maritime pines, stretches all the way to the sea and its nearby swimming area…
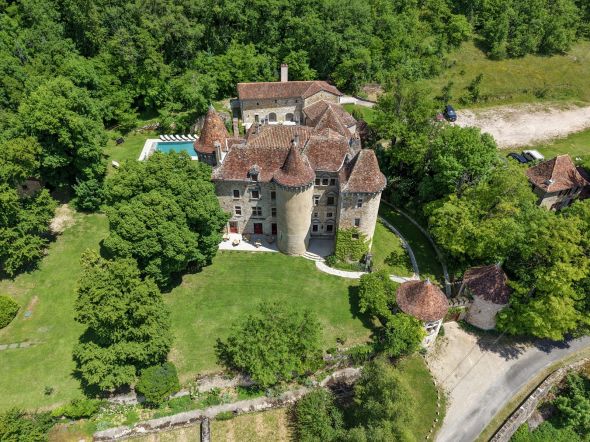
Sale Castle Figeac 35 Rooms 1200 m²
Sale Castle Figeac 35 Rooms 1200 m²
The château itself spans almost 1,000 m² of living space, with spacious reception rooms on the ground floor, a semi-professional kitchen and a south-facing terrace.
The 1st floor houses the owner's private flat, with 4 bedrooms, 2 bathrooms and 245 m² of living space.
The second and third floors are home to 5 magnificent suites, ranging in size from 30 to 120 m² and offering 8 additional bedrooms.
This extraordinary renovation took 6 years to complete, restoring this centuries-old château to its former glory and equipping it with all the modern comforts, including a wood-fired boiler room as part of a sustainable development approach. The result is an uncluttered, cosy atmosphere enhanced by the magic of the surroundings.
The hilly park with its century-old trees, including two ginkgo biloba, will surprise you with its enchanting effect. In all, more than 20 hectares of land and woodland, drained by several springs, have been preserved from any chemical footprint and are a haven for biodiversity.
The estate is located a few kilometres from FIGEAC, in a slightly dominant position overlooking the Célé valley.
In the 80s, the château was one of France's most popular nightclubs, hosting guests including Jacques Mesrine, Françoise Sagan and François Mitterand, who stayed here for the inauguration of the Champollion Museum. The annexes include a huge reception area and a lounge bar. A 250 m² reception room occupies the upper part of this space, while the ground floor features a fully equipped bar with a large terrace and a bandstand.
A beautiful 15m x 7m swimming pool (heated and salt water) completes this exceptional property, which is unique in the region.
Two independent gîtes with 2 and 3 double bedrooms, as well as an unusual suite in a former watchtower, complete the estate.
28 beds are available in addition to the private flat, and the public entrance opens onto a car park with space for 80 vehicles. Currently dedicated to seasonal rental, for private or corporate events, it also regularly hosts cultural events for 50 to 5,000 people in the open air.
It offers a host of other opportunities and possibilities for project developers.
Those with a passion for heritage and for passing on memories will find the project of a lifetime here.
Information on the risks to which this property is exposed is available at: www.georisques.gouv.fr
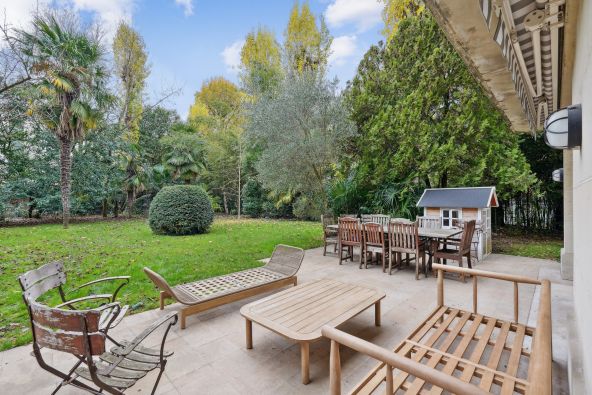
Sale Luxury apartment Neuilly-sur-Seine 8 Rooms 194 m²
Sale Luxury apartment Neuilly-sur-Seine 8 Rooms 194 m²
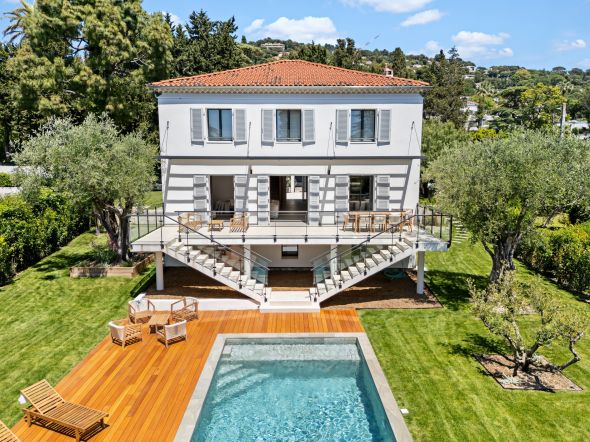
Sale Luxury villa Cannes 8 Rooms 255 m²
Sale Luxury villa Cannes 8 Rooms 255 m²
The ground floor includes a bright living area with open kitchen and one en-suite bedroom. Upstairs, three en-suite bedrooms including a master suite with dual walk-in closets. An independent apartment with terrace completes the property.
Additional features include a garage with electric charging, laundry, home cinema, and gym.
Presented by Côte d’Azur Sotheby’s International Realty, your luxury real estate specialist on the French Riviera. Contact us for more information.
Information on the risks to which this property is exposed is available at: www.georisques.gouv.fr
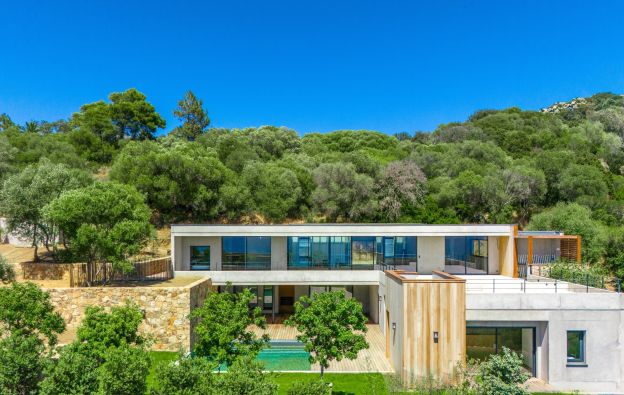
Sale Luxury villa Olmeto 10 Rooms 350 m²
Sale Luxury villa Olmeto 10 Rooms 350 m²
Centrally on the west coast, the Olmeto area offers a rare diversity of preserved landscapes (sandy beach / 450 meters, picturesque villages, charming marina of Porto Pollo / 8 km) and various water and land-based activities (boat rental, sailing, diving, trekking, horseriding, VTT and golf at the Domain of Murtoli).
Facing south-west and enjoying the sunsets, this villa is being finalised and offers a fully finished project.
The architect reveals here the sobriety and elegance of a contemporary creation of great quality and a resolutely convivial character.
The main level features a reception room with a suspended wood-burning stove, a kitchen with a central island, a master suite (bathroom / shower, separate toilet, dressing room) and a spacious terrace shared between dining and lounge areas.
Around the patio, which also houses the secure swimming pool, five room in suite offer a multitude possibilities : dormitory for younger children, cinema area, fitness room or a service room with direct access to the outside.
Summer kitchen, wine cellar, laundry room, storage room, landscaped garden, petanque area, fencing, automatic portal / videophone, video surveillance, motorised shutters, ducted air conditioning ... a selection of quality materials and top-of-the-range features are the distinctive characteristics of this technically advanced villa.
By boat, a wide choice of emblematic anchorages (Cupabia, Campomoro, Tizzano, Roccapina, Bonifacio and the Italian archipelago of La Maddalena) opens up to this reference address.
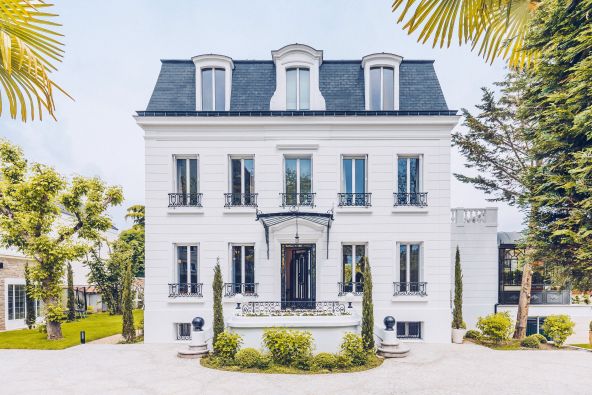
Sale Luxury house La Varenne St Hilaire 12 Rooms 536 m²
Sale Luxury house La Varenne St Hilaire 12 Rooms 536 m²
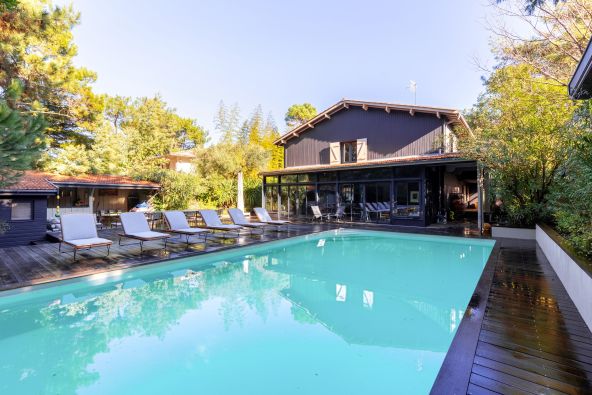
Sale Luxury house Cap-Ferret 12 Rooms 241 m²
Sale Luxury house Cap-Ferret 12 Rooms 241 m²
The first level opens onto a large, bright living room with a fireplace, extended by a fully equipped separate kitchen.
This space also accommodates four bedrooms, each with its own private bathroom.
On the garden level, the villa reveals a second living area that opens onto the natural surroundings.
A large living room with a fireplace opens onto a bright veranda that serves as a dining room. The modern and convivial open-plan kitchen complements this space, opening directly onto the terraces and garden. Three additional bedrooms and three shower rooms complete this level.
The property also benefits from an outbuilding of approximately 23 m² converted into two bedrooms with a shower room, offering additional accommodation that is highly sought after for hosting family and friends.
The exteriors have been carefully designed to offer pleasant living spaces; at the front, an above-ground car park provides easy access, while at the rear, a large swimming pool blends harmoniously into the garden, surrounded by large wooden terraces that invite you to relax. A summer kitchen, a storage shed and a landscaped garden with magnificent night lighting complete this calm and protected environment.
With no neighbours opposite and surrounded by greenery, the grounds open directly onto the forest... and a discreet gate provides immediate access to the ocean.
- We love: this villa combines a large capacity, versatile layout, well-maintained outdoor facilities and a privileged location. An ideal property to fully enjoy the art of living in Cap Ferret, between unspoilt nature and the immediate proximity of the ocean.
Contact: Cap Ferret Pyla Sotheby's International Realty +33 556 606 832
Inspiring prestige real estate, experts in luxury property, Bassin d'Arcachon, from Cap Ferret to Pyla sur Mer.
contact@capferretpylasothebysrealty.com
Information on the risks to which this property is exposed is available at: www.georisques.gouv.fr
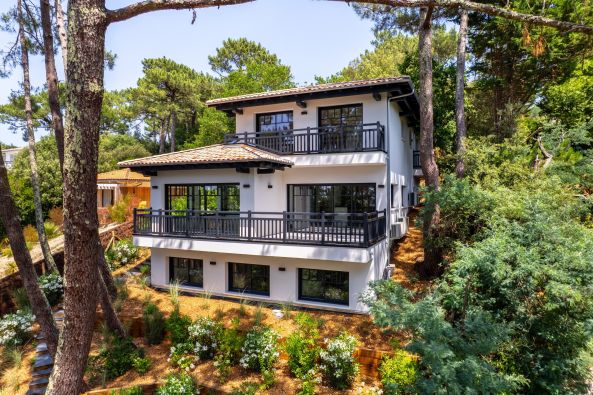
Sale Luxury house Pyla-sur-Mer 9 Rooms 300 m²
Sale Luxury house Pyla-sur-Mer 9 Rooms 300 m²
Set in a lush, preserved environment just 400 meters from the sought-after beaches of Pyla-sur-Mer, this newly built Gaume villa epitomizes contemporary elegance and refined coastal living. Positioned on elevated ground, the property boasts breathtaking panoramic views over the iconic Bassin d’Arcachon from all three levels.
Spanning a generous surface area, this outstanding residence comprises seven beautifully appointed bedrooms, six elegant shower rooms, and a vast entertainment room/home cinema, offering the perfect retreat for large families or discerning guests in search of comfort and privacy.
Bathed in natural light through expansive bay windows and enjoying a double aspect, the villa impresses with its harmonious volumes, fluid layout, and warm, sophisticated ambiance. Fully air-conditioned and featuring high-end amenities throughout, it meets the highest standards of modern comfort.
Equally suited as a primary residence or prestigious holiday home, this exceptional property also presents a rare high-end investment opportunity with strong rental potential. A building permit has been granted for the addition of a swimming pool and garage, further enhancing the property’s prestige and lifestyle appeal.
Layout:
Ground floor: elegant entrance hall, cathedral-style living room flooded with light, open-plan dining area and top-tier fitted kitchen, opening onto a panoramic terrace with stunning Bassin views; one bedroom and one shower room.
First floor: a magnificent master suite with private balcony, bespoke dressing room, and two luxurious en-suite shower rooms. Two additional bedrooms with balcony access and one further shower room complete this level.
Garden level: three bedrooms, each with spectacular Bassin views, two shower rooms, and a spacious, beautifully finished games room/home cinema.
Exterior features:
a landscaped and secluded garden provides complete privacy and hosts a pétanque court. The planned addition of a pool and garage offers further scope to enhance this already exceptional property to your exact specifications.
- We love: the exceptional accommodation capacity, the sweeping panoramic views over the Bassin, the outstanding quality of finishes and fittings, the comfort, elegance, and scope for further enhancement
Contact: Mr Jean-Alain Nebout +33 618 196 226 for Cap Ferret Pyla Sotheby's International realty.
Prestigious inspiring real estate, experts in luxury properties, Bassin d'Arcachon, from Cap Ferret to Pyla sur Mer.
jeanalain.nebout@capferretpylasothebysrealty.com
Information on the risks to which this property is exposed is available at: www.georisques.gouv.fr
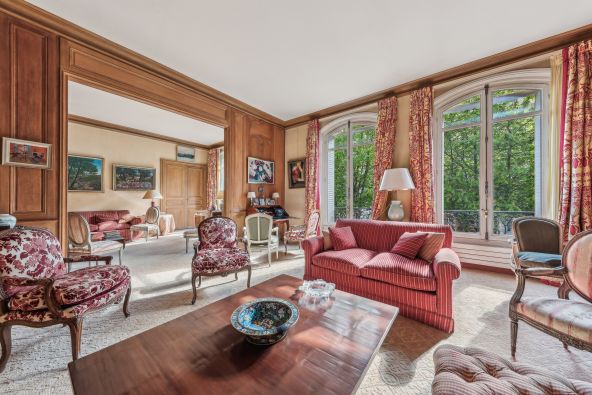
Sale Luxury apartment Paris 16 5 Rooms 252 m²
Sale Luxury apartment Paris 16 5 Rooms 252 m²
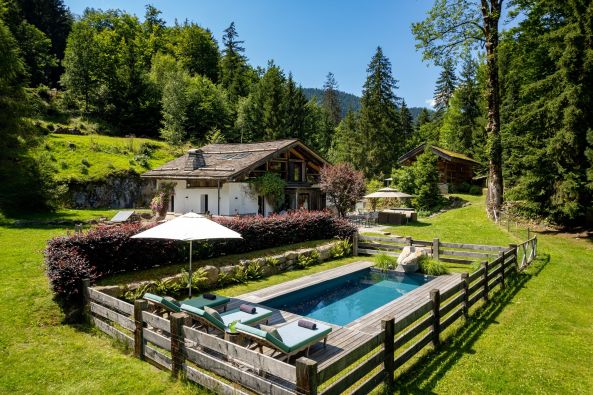
Sale Luxury farmhouse Chamonix-Mont-Blanc 8 Rooms 344 m²
Sale Luxury farmhouse Chamonix-Mont-Blanc 8 Rooms 344 m²
**Luxurious Modern Farm in Chamonix with Stunning Alpine Views**
Discover Ferme Génépi, an exquisite modern farm presented by Chamonix Sotheby’s International Realty, nestled in the serene heart of preserved nature. Surrounded by tranquil forests and boasting breathtaking, unobstructed views of the Alps, this exceptional property spans approximately six hectares of lush, verdant land, offering an unparalleled retreat in the Chamonix valley, France.
Renovated in 2012, Ferme Génépi blends contemporary elegance with rustic charm, complemented by a private pool, a two-bedroom Mazot, and expansive outdoor spaces perfect for relaxation and entertaining. This property is ideal for those seeking luxury, privacy, and proximity to Chamonix’s vibrant town center.
KEY FEATURES
-Location: Prime Chamonix setting with panoramic Alpine views
-Land: ~6 hectares of pristine greenery
-Renovation: Modernized in 2012 with high-end finishes
-Annexes: Two-bedroom Mazot, double garage, utility rooms
-Outdoor Amenities: Private pool with wooden deck, large terrace, fenced pet area
-Interior Highlights: Marble kitchen island, La Cornue stove, marble fireplace, spacious Master suite bedroom
PROPERTY LAYOUT:
BASEMENT:
Multipurpose Space: Large, versatile area adaptable to various needs (e.g., home gym, cinema, or playroom)
Laundry & Technical Room: Equipped with modern utilities and direct garden access
GROUND FLOOR:
-Gourmet Kitchen: Features a marble island, dual sinks, Miele appliances, and a premium La Cornue gas stove
-Dining Room: Spacious with wooden parquet flooring, ideal for hosting large gatherings, with direct outdoor access
-Living Room: Elegant with a marble fireplace, multimedia options, and access to the chalet’s rear
-Main Entrance: Side entry with ample storage solutions
-Bedrooms: Two en-suite bedrooms with luxurious finishes
-Guest Toilet: Conveniently located for visitors
TOP FLOOR:
-Master Suite: A sophisticated retreat with marble and wood accents, featuring:
-Large bathroom with double sink, Italian-style marble shower, and bathtub
-Separate toilet
-Expansive dressing room with custom shoe and accessory storage
-Cozy library corner
-Private office space for discreet work or calls
-Balcony: Offers stunning mountain views, perfect for morning coffee or evening relaxation
ANNEXES:
Large Mazot: A charming guest house with:
-Two bedrooms (configurable for queen or twin beds)
-Shared bathroom with walk-in shower
-Independent entrances and underfloor heating
-Double Garage (~31 m²)
-2 utility rooms for storage, one tailored for mountain equipment for a family of six
OUTDOOR SPACES
-Private Pool: Equipped with a retractable cover, surrounded by a stylish wooden deck for lounging
-Terrace: Located above the garage with spectacular views of the Aiguille du Midi, ideal for summer dining
-Graveled Surroundings: Low-maintenance and aesthetically pleasing year-round
-Fenced Pet Area: Perfect for pet owners seeking a secure space
-Summer Living Space: Adjacent to the chalet for outdoor relaxation and entertaining
WHY CHOOSE FERME GENEPI?
Ferme Génépi is a rare gem in Chamonix, combining modern luxury with the timeless allure of an Alpine farm. Its expansive grounds, high-end amenities, and proximity to Chamonix’s ski slopes and vibrant town make it perfect for families, investors, or those seeking a prestigious second home. The property’s private pool, stunning views, and versatile Mazot enhance its appeal, ensuring a lifestyle of comfort and exclusivity.
Contact Us
For more details or to schedule a private viewing of Ferme Génépi, contact Philippe Dirmikis at Chamonix Sotheby’s International Realty on +33 (0)6 11 74 18 38




